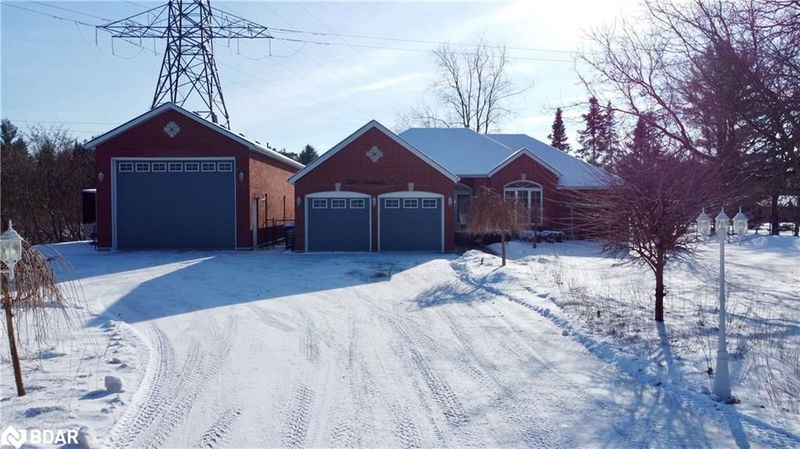Caractéristiques principales
- MLS® #: 40680586
- ID de propriété: SIRC2202845
- Type de propriété: Résidentiel, Maison unifamiliale détachée
- Aire habitable: 2 619 pi.ca.
- Grandeur du terrain: 0,66 ac
- Construit en: 1996
- Chambre(s) à coucher: 3+1
- Salle(s) de bain: 3+1
- Stationnement(s): 13
- Inscrit par:
- Century 21 B.J. Roth Realty Ltd. Brokerage
Description de la propriété
This executive all brick bungalow offers over 2,600sqft of inviting living space, and features an impressive double-height, all-brick workshop! Boasting over 1,000 square feet of workspace, featuring a mezzanine, office, bathroom, basement, and a 12' x 16' garage door with an industrial-grade hoist—perfect for personal or business use. Convenient oversized two car attached garage with heat, fully insulated and drywalled! Set on a private .66-acre lot. This property is only 7 minutes from Barrie and 10 minutes from Angus/Base Borden, offering excellent convenience for commuting and lifestyle amenities. The inviting foyer welcomes you inside to the open concept modern kitchen with polished granite countertops, an elegant dining space, and a cozy living room that opens to a generous deck and fully fenced private backyard. The lower level, equipped with large above-grade windows, is an entertainer’s dream, complete with a rec room and wet bar, a spacious family room with built-in speakers, an additional bedroom, a sizable office, a 3-piece bathroom, and abundant storage. Enjoy fiber-optic internet and close to shopping, golfing, skiing, and scenic trails. With a newer furnace, 200-amp electrical service, owned hot water tank, and low-maintenance perennial gardens, this property is ready for its next owner!
Pièces
- TypeNiveauDimensionsPlancher
- SalonPrincipal17' 3" x 10' 9.1"Autre
- CuisinePrincipal16' 11.1" x 10' 11.1"Autre
- FoyerPrincipal6' 3.9" x 6' 7.1"Autre
- Salle à mangerPrincipal10' 7.8" x 11' 8.1"Autre
- Salle de lavagePrincipal8' 11.8" x 3' 10.8"Autre
- Chambre à coucher principalePrincipal14' 11" x 12' 2"Autre
- Chambre à coucherPrincipal11' 3.8" x 10' 11.8"Autre
- Salle de bainsPrincipal7' 4.9" x 7' 8.1"Autre
- Salle de loisirsSupérieur25' 3.9" x 18' 8"Autre
- Salle de loisirsSupérieur12' 7.9" x 17' 3"Autre
- Chambre à coucherPrincipal8' 11.8" x 10' 11.1"Autre
- Chambre à coucherSupérieur12' 7.9" x 12' 7.1"Autre
- AutreSous-sol9' 3" x 18' 8"Autre
- BoudoirSupérieur10' 7.9" x 16' 11.1"Autre
- ServiceSous-sol12' 9.1" x 18' 8"Autre
Agents de cette inscription
Demandez plus d’infos
Demandez plus d’infos
Emplacement
2403 Sunnidale Road, Springwater, Ontario, L0M 1T2 Canada
Autour de cette propriété
En savoir plus au sujet du quartier et des commodités autour de cette résidence.
Demander de l’information sur le quartier
En savoir plus au sujet du quartier et des commodités autour de cette résidence
Demander maintenantCalculatrice de versements hypothécaires
- $
- %$
- %
- Capital et intérêts 0
- Impôt foncier 0
- Frais de copropriété 0

