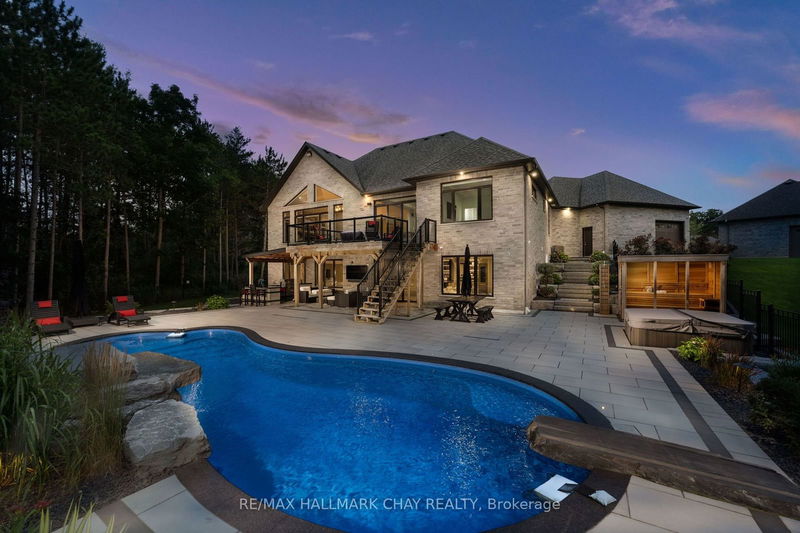Caractéristiques principales
- MLS® #: S11824875
- ID de propriété: SIRC2185930
- Type de propriété: Résidentiel, Maison unifamiliale détachée
- Grandeur du terrain: 47 743,57 pi.ca.
- Construit en: 6
- Chambre(s) à coucher: 2+2
- Salle(s) de bain: 4
- Pièces supplémentaires: Sejour
- Stationnement(s): 11
- Inscrit par:
- RE/MAX HALLMARK CHAY REALTY
Description de la propriété
Welcome to 105 Mennill Drive. This Property Video is a Must See! Welcome to one Snow Valley's largest lots. Stunning custom detached bungalow with full, finished walk-out lower level on an astounding 361'deep estate lot in Snow Valley that encompasses your own private forest. Outstanding private rear yard paradise backs onto 3-season EP lands, and presents with extensive landscaping, in-ground pool with patio surround for plenty of seating, sauna, hot tub, outdoor shower, covered seating area, outdoor kitchen and large deck to easily travel from the main level to the lower level. Custom design is evident throughout this home with attention to detail and focus on function. Almost 2,400 sq.ft. with designer features top to bottom. From the welcoming entrance into the vast foyer, you will notice tasteful neutral decor and high end finishes throughout the open concept living space - floor to ceiling windows, 16' ceilings, custom kitchen and fireplace focal point. Welcome to the Great Room of this home with its spectacular stone fireplace and windows that gaze upon the private rear yard's forest backdrop. Nothing is lacking in this Chef's delight custom kitchen which is both timeless in design and functional for a busy household. This home offers 2+2 bedrooms, each with their own ensuite and walk in closet. Primary wing features a spacious bedroom with spa-like ensuite, private entrance, walk in closet with organizer. 2nd main level bedroom suite is found across the home, with a dynamic bedroom design featuring a loft space. Convenience of main floor laundry, mud room, task desk, inside entry to garage. Two bedrooms are located in the full, walk-out lower level with a stunning full custom bar area with fridge and dishwasher. Striking indoor entertaining zone of the lower level leads directly into the rear yard oasis where al fresco dining, swimming, summer campfires effortlessly extend your living space outdoors.
Pièces
- TypeNiveauDimensionsPlancher
- CuisinePrincipal19' 11.3" x 26' 11.6"Autre
- Pièce principalePrincipal14' 6.8" x 19' 11.3"Autre
- Chambre à coucher principalePrincipal13' 11.7" x 17' 4.2"Autre
- Chambre à coucherPrincipal11' 11.3" x 11' 11.3"Autre
- Salle de lavagePrincipal11' 1.4" x 12' 3.2"Autre
- Loft2ième étage5' 11.2" x 12' 8.8"Autre
- AutreSous-sol9' 9.7" x 32' 7.3"Autre
- Salle à mangerSous-sol9' 9.7" x 10' 11.4"Autre
- SalonSous-sol13' 8.9" x 18' 5.6"Autre
- Salle de loisirsSous-sol13' 10.5" x 29' 9.8"Autre
- Chambre à coucherSous-sol11' 6.1" x 12' 10.3"Autre
- Chambre à coucherSous-sol11' 6.1" x 12' 8.3"Autre
Agents de cette inscription
Demandez plus d’infos
Demandez plus d’infos
Emplacement
105 Mennill Dr, Springwater, Ontario, L0L 1Y3 Canada
Autour de cette propriété
En savoir plus au sujet du quartier et des commodités autour de cette résidence.
Demander de l’information sur le quartier
En savoir plus au sujet du quartier et des commodités autour de cette résidence
Demander maintenantCalculatrice de versements hypothécaires
- $
- %$
- %
- Capital et intérêts 0
- Impôt foncier 0
- Frais de copropriété 0

