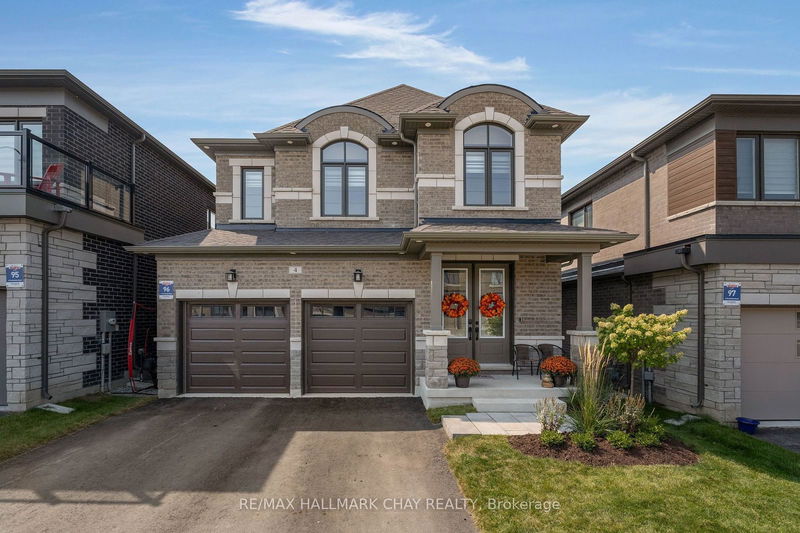Caractéristiques principales
- MLS® #: S9355095
- ID de propriété: SIRC2091289
- Type de propriété: Résidentiel, Maison unifamiliale détachée
- Grandeur du terrain: 3 528 pi.ca.
- Chambre(s) à coucher: 4
- Salle(s) de bain: 3
- Pièces supplémentaires: Sejour
- Stationnement(s): 6
- Inscrit par:
- RE/MAX HALLMARK CHAY REALTY
Description de la propriété
Outstanding opportunity to own this beautiful, nearly new detached home in one of Simcoe County's premier new developments. With over $150,000 spent on upgrades this Brookfield built two storey has everything you're looking for. The gorgeous stone and brick exterior is illuminated by potlights in the soffits and has parking for 6 vehicles. Walk through the double door entry and you're greeted with a stunning entry with 9 foot ceilings and 8 foot doors. White oak hardwood runs throughout the main floor and leads you into the open concept kitchen/dining/living which is highlighted by an oversized quartz island with waterfall edge, upgraded cabinetry which runs all the way to the ceiling, and brushed gold fixtures. From the kitchen you can overlook the incredible living room which is filled with natural light and features a linear gas fireplace, stunning coffered ceilings, and custom blinds that can be found throughout the rest of the home. The dining area walks out to your second floor deck which is the perfect spot for bbqing and entertaining. The main floor is rounded out by a large office and 2 pc bath. On the second level you will find 4 large bedrooms including an over sized primary with walk-in closet and stunning five piece ensuite with stand alone tub and huge glass shower. Second floor laundry room is super convenient with upgraded cabinetry and quartz counters. The premium walkout basement also has a separate side entry that has been added so if you're looking for an in-law suite or to legalize a second apartment this space would work perfectly. The basement is filled with light through oversized windows and sliding door and has 9 foot ceilings which completely open up the space. Now lets talk location - Springwater is a 4 season recreational paradise and its all at your finger tips - golf, skiing/snowboarding, hiking/biking/walking trails, snowmobiling/atv'ing and parks. Not to mention a ton of local farms for fresh produce and other grocery.
Pièces
- TypeNiveauDimensionsPlancher
- SalonPrincipal12' 4" x 13' 10.1"Autre
- Salle à mangerPrincipal7' 4.9" x 11' 5"Autre
- CuisinePrincipal12' 9.4" x 12' 9.4"Autre
- Bureau à domicilePrincipal8' 5.1" x 9' 3.8"Autre
- Chambre à coucher principale2ième étage14' 11" x 17' 10.9"Autre
- Chambre à coucher2ième étage10' 11.1" x 12' 11.1"Autre
- Chambre à coucher2ième étage9' 10.8" x 11' 8.1"Autre
- Chambre à coucher2ième étage10' 4.8" x 10' 2"Autre
- Salle de lavage2ième étage6' 8.3" x 8' 11"Autre
Agents de cette inscription
Demandez plus d’infos
Demandez plus d’infos
Emplacement
4 Periwinkle Rd, Springwater, Ontario, L9X 2E2 Canada
Autour de cette propriété
En savoir plus au sujet du quartier et des commodités autour de cette résidence.
Demander de l’information sur le quartier
En savoir plus au sujet du quartier et des commodités autour de cette résidence
Demander maintenantCalculatrice de versements hypothécaires
- $
- %$
- %
- Capital et intérêts 0
- Impôt foncier 0
- Frais de copropriété 0

