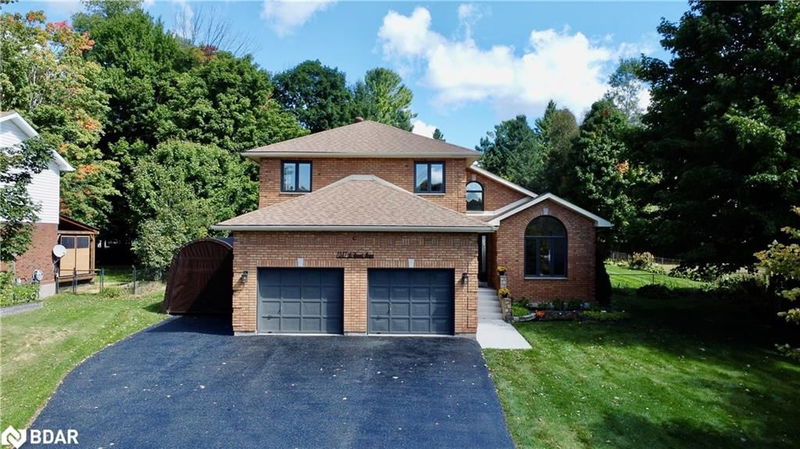Caractéristiques principales
- MLS® #: 40645058
- ID de propriété: SIRC2079597
- Type de propriété: Résidentiel, Maison unifamiliale détachée
- Aire habitable: 3 868 pi.ca.
- Grandeur du terrain: 0,45 ac
- Construit en: 1992
- Chambre(s) à coucher: 3+1
- Salle(s) de bain: 3+1
- Stationnement(s): 12
- Inscrit par:
- Century 21 B.J. Roth Realty Ltd. Brokerage
Description de la propriété
1087 St Vincent Street in coveted Midhurst is a home w distinction & class. Located 3min to Barrie & all of its amenities w great hwy access. Excellent school zone!!! This stately custom built home is graciously styled & accented by distinctive architectural details. Featuring elegant custom built living spaces w generously scaled entertaining & dining areas situated on a country sized lot. There is over 3600 sqft of living space that has been beautifully updated & very well maintained with 3+1 beds, 3+1 baths & an inlaw suite w private entrance. The sweeping, fully fenced backyard includes a utility shed & large two tier deck. Step inside & be impressed upon entry into this welcoming foyer w grand staircase, vaulted ceilings, rounded corners & skylights all creating an impressive introduction. The heart of this entertainer's home is this sun drenched, open concept living/dining room. The updated modern kitchen features a gracious amount of counter space w quartz countertops & attractive backsplash. Creating all your culinary favourites will be welcomed events in this updated eat in kitchen. Walk out to the updated, multi level deck from the kitchen. The spacious family room on the main level features a cozy gas fireplace & walk out to deck w hot tub. The oversized main floor office could be a main floor bedroom. Powder room & laundry room w access to the garage complete the main level. Ascending the dramatic staircase we arrive at the king size primary suite featuring a walk-in closet & ensuite w soaker tub & newer stand alone shower. The second & third bedrooms offer plenty of space! A sparkling clean 4pc bath services these additional bedrooms. Updated flooring throughout the home w no carpet! The fully fin lower level has a separate entrance from the garage & in-law suite, w kitchen, bedroom, rec room & 3pc bath. Newer furnace & AC, shingles approx 3yrs. This wonderful home is ready for you to move in & begin creating your new family memories.
Pièces
- TypeNiveauDimensionsPlancher
- Chambre à coucherSupérieur13' 10.8" x 11' 6.9"Autre
- Salle de loisirsSupérieur10' 9.1" x 23' 7.8"Autre
- Chambre à coucher2ième étage11' 10.1" x 13' 8.1"Autre
- Chambre à coucher2ième étage11' 8.1" x 13' 5.8"Autre
- CuisineSupérieur12' 4" x 20' 6"Autre
- Salle de bains2ième étage8' 11" x 4' 11.8"Autre
- Chambre à coucher principale2ième étage19' 7" x 12' 11.9"Autre
- FoyerPrincipal5' 10.8" x 11' 10.1"Autre
- Salle de lavagePrincipal10' 5.9" x 5' 10"Autre
- Bureau à domicilePrincipal11' 8.9" x 11' 10.1"Autre
- Salle familialePrincipal21' 11.4" x 11' 8.9"Autre
- Salle à déjeunerPrincipal10' 7.9" x 12' 9.9"Autre
- Salle à mangerPrincipal14' 2.8" x 12' 8.8"Autre
- CuisinePrincipal12' 6" x 10' 11.1"Autre
- ServiceSupérieur9' 3.8" x 13' 5"Autre
- SalonPrincipal11' 1.8" x 14' 7.9"Autre
- AtelierSupérieur14' 7.9" x 25' 9"Autre
- RangementSupérieur11' 8.9" x 7' 6.1"Autre
Agents de cette inscription
Demandez plus d’infos
Demandez plus d’infos
Emplacement
1087 St Vincent Street, Springwater, Ontario, L9X 0M6 Canada
Autour de cette propriété
En savoir plus au sujet du quartier et des commodités autour de cette résidence.
Demander de l’information sur le quartier
En savoir plus au sujet du quartier et des commodités autour de cette résidence
Demander maintenantCalculatrice de versements hypothécaires
- $
- %$
- %
- Capital et intérêts 0
- Impôt foncier 0
- Frais de copropriété 0

