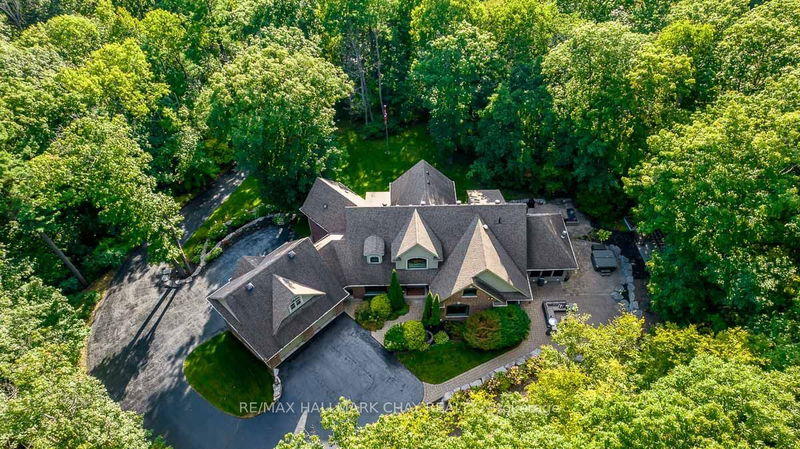Caractéristiques principales
- MLS® #: S9344004
- ID de propriété: SIRC2079290
- Type de propriété: Résidentiel, Maison unifamiliale détachée
- Grandeur du terrain: 120 773,75 pi.ca.
- Construit en: 6
- Chambre(s) à coucher: 4+2
- Salle(s) de bain: 6
- Pièces supplémentaires: Sejour
- Stationnement(s): 16
- Inscrit par:
- RE/MAX HALLMARK CHAY REALTY
Description de la propriété
Welcome to this stunning 6 bed / 6 bath executive home situated on over 4.3 acres of complete privacy in highly sought after Forest Hill Estates. Pass the privacy gates, wind up the driveway - this custom-built Daycore home is unveiled! Stunning windows, cathedral ceilings, and floor to ceiling stone fireplace, impeccably designed eat-in kitchen, sitting area. Primary bedroom - w/i closet, Juliette balcony, spa-like ensuite. Laundry, over-sized mudroom, and access to the upper garage round out this level. 2nd level offers a sitting area, one wing with 2 bedrooms and semi-ensuite, the other wing featuring a third bedroom with ensuite. Lower level with multiple w/o is full of natural light - rec room, pool table, wet bar, home theatre, gym. Lower level is well suited for complete home business, or can easily become standalone living quarters. Outdoor oasis is complete with immaculate stonework, mature gardens, surrounding multiple patio spaces and fully screened-in Muskoka room with 2-way gas fireplace. Welcome to this private, exclusive home and property that checks all the requirements for executive comfort and style!
Pièces
- TypeNiveauDimensionsPlancher
- Salle familialeSous-sol18' 2.8" x 22' 4.8"Autre
- Chambre à coucherSous-sol10' 8.6" x 13' 3.8"Autre
- Salle de sportSous-sol13' 6.9" x 15' 8.9"Autre
- Bureau à domicileSous-sol14' 4.8" x 18' 9.2"Autre
- AutrePrincipal12' 1.6" x 15' 8.9"Autre
- Salle à mangerPrincipal13' 1.8" x 11' 7.7"Autre
- Chambre à coucherPrincipal18' 3.6" x 23' 4.7"Autre
- Chambre à coucherPrincipal18' 11.9" x 19' 1.9"Autre
- Chambre à coucherPrincipal13' 8.9" x 21' 11.7"Autre
- Chambre à coucherPrincipal7' 11.6" x 16' 4.8"Autre
- Chambre à coucherSupérieur14' 4.8" x 16' 8.7"Autre
- Salle de jeuxSupérieur18' 2.8" x 17' 3.8"Autre
Agents de cette inscription
Demandez plus d’infos
Demandez plus d’infos
Emplacement
1 Pierce Crt, Springwater, Ontario, L0L 1X0 Canada
Autour de cette propriété
En savoir plus au sujet du quartier et des commodités autour de cette résidence.
Demander de l’information sur le quartier
En savoir plus au sujet du quartier et des commodités autour de cette résidence
Demander maintenantCalculatrice de versements hypothécaires
- $
- %$
- %
- Capital et intérêts 0
- Impôt foncier 0
- Frais de copropriété 0

