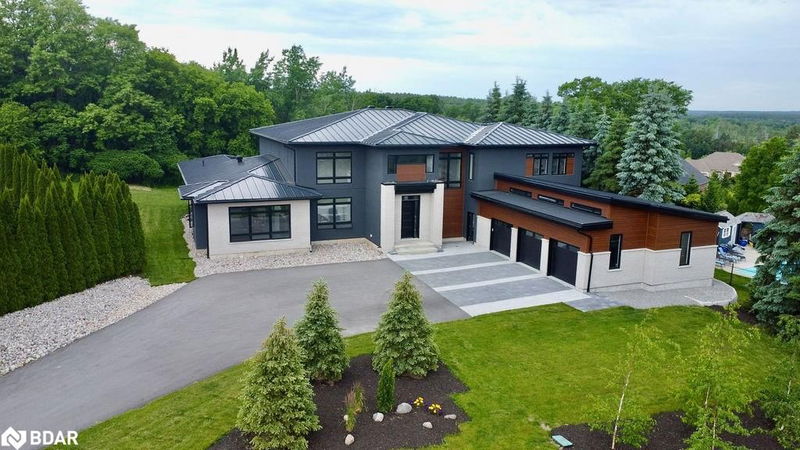Caractéristiques principales
- MLS® #: 40574847
- ID de propriété: SIRC2064836
- Type de propriété: Résidentiel, Maison unifamiliale détachée
- Aire habitable: 10 141,80 pi.ca.
- Grandeur du terrain: 1,26 ac
- Chambre(s) à coucher: 4+2
- Salle(s) de bain: 5+1
- Stationnement(s): 15
- Inscrit par:
- Exit Realty True North Brokerage
Description de la propriété
Brand new, jaw dropping custom estate located just steps to Barrie in ultra desirable Midhurst. No expense spared with over 10,000 square feet of finished space top to bottom. Soaring 20 foot ceilings, a showpiece double sided fireplace, executive office, double kitchen island and glass encased wine cellar are just some of the highlights you’ll notice when you step foot inside this magnificent home. This stunning property boasts 6 bedrooms, 5 and a half bathrooms, including a main floor primary suite with walkout. The giant executive walk-in closet features custom cabinetry and a primary bathroom that includes a steam shower, an oversized stand alone tub, a double vanity and a water closet. The main floor also has a spacious mudroom connecting to the oversized garage capable of storing 5 vehicles and a main floor laundry area with dog wash. You’ll love the large walk-in pantry in the chef style kitchen, Thor dual convection range, 60” fridge freezer, dual dishwashers, cooling drawers and more! The upper level features 3 bedrooms, all equipped with their own ensuites and a large den that could double as an additional bedroom, play area/games room or second office. The finished basement features infloor heating, a theatre room, gym, rec area as well as 2 additional bedrooms and bathroom. The stunning, almost 1.5 acre lot is perfect for somebody looking to be close to the amenities of the city yet with the space and privacy of a country lot! Shows 10+!
Pièces
- TypeNiveauDimensionsPlancher
- Salle familialePrincipal32' 10" x 18' 4.8"Autre
- Salle à mangerPrincipal18' 4.8" x 20' 2.1"Autre
- CuisinePrincipal32' 10" x 18' 2.1"Autre
- SalonPrincipal31' 3.9" x 20' 2.1"Autre
- Chambre à coucher principalePrincipal21' 9" x 13' 10.1"Autre
- Bureau à domicilePrincipal11' 10.9" x 17' 3"Autre
- VestibulePrincipal20' 6" x 13' 5"Autre
- Chambre à coucher2ième étage11' 10.7" x 18' 11.1"Autre
- Chambre à coucher2ième étage11' 3" x 25' 11.8"Autre
- Chambre à coucher2ième étage10' 11.1" x 18' 11.1"Autre
- Boudoir2ième étage15' 3.8" x 25' 3.9"Autre
- Salle de loisirsSous-sol55' 10.8" x 54' 9"Autre
- Salle de sportSous-sol15' 7" x 13' 10.8"Autre
- Chambre à coucherSous-sol11' 1.8" x 17' 10.9"Autre
- Chambre à coucherSous-sol11' 8.9" x 17' 7.8"Autre
- Média / DivertissementSous-sol18' 8" x 20' 4"Autre
Agents de cette inscription
Demandez plus d’infos
Demandez plus d’infos
Emplacement
57 Glenhuron Drive, Springwater, Ontario, L4M 6T4 Canada
Autour de cette propriété
En savoir plus au sujet du quartier et des commodités autour de cette résidence.
Demander de l’information sur le quartier
En savoir plus au sujet du quartier et des commodités autour de cette résidence
Demander maintenantCalculatrice de versements hypothécaires
- $
- %$
- %
- Capital et intérêts 0
- Impôt foncier 0
- Frais de copropriété 0

