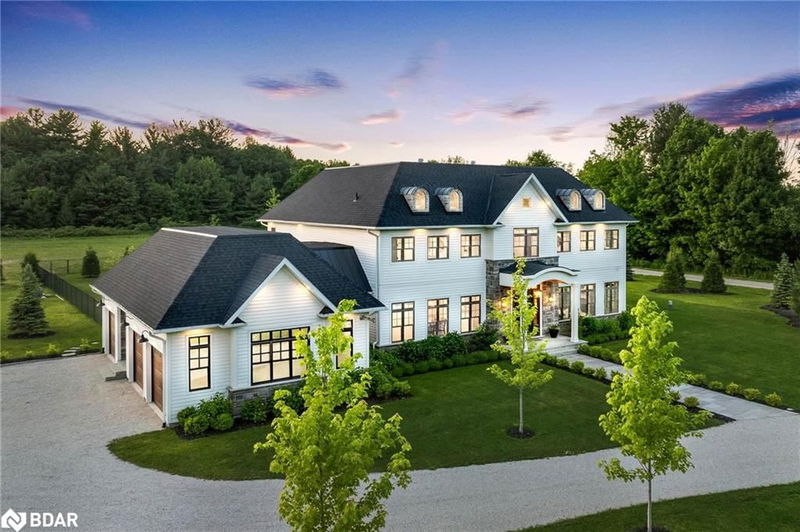Caractéristiques principales
- MLS® #: 40609545
- ID de propriété: SIRC2055300
- Type de propriété: Résidentiel, Maison unifamiliale détachée
- Aire habitable: 8 248 pi.ca.
- Construit en: 2022
- Chambre(s) à coucher: 4+2
- Salle(s) de bain: 5+2
- Stationnement(s): 33
- Inscrit par:
- Faris Team Real Estate Brokerage
Description de la propriété
Top Reasons You Will Love This Home: 1) Unparalleled luxury in this British Colonial-inspired estate, custom-built in 2022 on a pristine 5-acre property. Custom gate with an intercom and security camera, a cascading driveway, surrounded by manicured lawns and gardens with irrigation sprinklers. The fully fenced yard ensures safety for children and pets, while a separate driveway leads to a cleared area for a future shop. The main level features a dream kitchen with white oak hardwood flooring, quartz countertops, custom cabinetry, and built-in JennAir appliances. The walk-in pantry offers additional storage with a full-size refrigerator, and a second sink and dishwasher. The office includes a gas fireplace, coffered ceilings, custom built-ins, and solid core pocket doors. Convenience with heated bathroom and laundry room floors, custom cabinetry, and quartz countertops. Upstairs, the primary suite offers a spacious bedroom, a dressing room with custom organizers, and a luxurious ensuite. Additional bedrooms feature walk-in closets and ensuites. The basement includes a home gym featuring rubber matting flooring, custom glass walls, and mirrors. The games room and entertainment area include luxury vinyl plank flooring, a gas fireplace, and a custom wet bar. Additional spacious bedrooms have large windows and walk-in closets, while the bathroom includes heated tile flooring and a custom glass shower. This level also boasts fully hydronic radiant heated flooring throughout, ensuring warmth and comfort year-round. For car enthusiasts, the heated garages provide an ideal environment for vehicle storage and maintenance. This home has high-speed Fibe internet and a Generac generator with an automatic transfer switch. The exterior boasts Maibec engineered siding and stone, with a 16'x39' saltwater pool surrounded by natural stone pavers. Located just 5 minutes from Highway 400. Enjoy modern living with an elevator providing access to all three floors. 8,248 fin.sq.ft. Age 2.
Pièces
- TypeNiveauDimensionsPlancher
- Solarium/VerrièrePrincipal14' 11" x 17' 11.1"Autre
- Salle à mangerPrincipal13' 5.8" x 18' 1.4"Autre
- Pièce principalePrincipal19' 9" x 19' 10.1"Autre
- CuisinePrincipal19' 10.9" x 20' 1.5"Autre
- Bureau à domicilePrincipal17' 8.9" x 20' 1.5"Autre
- Salle de lavagePrincipal11' 6.9" x 14' 4.8"Autre
- VestibulePrincipal7' 4.9" x 19' 11.3"Autre
- Chambre à coucher principale2ième étage18' 4" x 20' 9.4"Autre
- Chambre à coucher2ième étage13' 5" x 18' 9.2"Autre
- Chambre à coucher2ième étage13' 5.8" x 18' 1.4"Autre
- Chambre à coucher2ième étage12' 11.9" x 15' 7"Autre
- Salle de jeuxSous-sol16' 1.2" x 19' 5.8"Autre
- AutreSous-sol20' 8" x 21' 7.8"Autre
- Salle de sportSous-sol16' 2" x 17' 5"Autre
- Chambre à coucherSous-sol9' 10.8" x 16' 4.8"Autre
- Chambre à coucherSous-sol9' 10.8" x 14' 9.9"Autre
Agents de cette inscription
Demandez plus d’infos
Demandez plus d’infos
Emplacement
1052 Rainbow Valley Road W, Springwater, Ontario, L0L 2K0 Canada
Autour de cette propriété
En savoir plus au sujet du quartier et des commodités autour de cette résidence.
Demander de l’information sur le quartier
En savoir plus au sujet du quartier et des commodités autour de cette résidence
Demander maintenantCalculatrice de versements hypothécaires
- $
- %$
- %
- Capital et intérêts 0
- Impôt foncier 0
- Frais de copropriété 0

