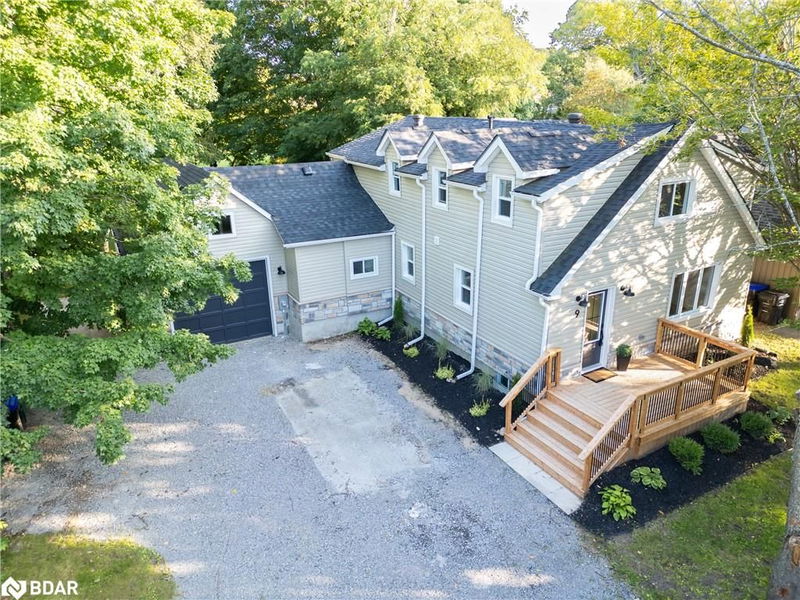Caractéristiques principales
- MLS® #: 40637056
- N° MLS® secondaire: S9268378
- ID de propriété: SIRC2039568
- Type de propriété: Résidentiel, Maison unifamiliale détachée
- Aire habitable: 2 063 pi.ca.
- Chambre(s) à coucher: 5
- Salle(s) de bain: 3
- Stationnement(s): 9
- Inscrit par:
- RE/MAX Hallmark Chay Realty Brokerage
Description de la propriété
Welcome to this completely renovated and charming family home in the quaint village of Hillsdale in Springwater township. This friendly community offers an elementary school within walking distance, parks, major shopping within 15 minutes and easy 400 access. Four season recreational activities surround this location including several ski hills, hiking trails, mountain biking and a short drive to Georgian Bay and Lake Simcoe. Renovations on this property were thoughtfully planned to include 5 bedrooms with one on the main, and 4 on the second level. The main bedroom would also make a perfect office. 3 full bathrooms, including a generous primary ensuite, are all brand new. The kitchen boasts quartz counter tops and backsplash, a gas stove, a walk-in pantry and a coffee nook. The main floor laundry room with beautiful barn door also allows a bonus space off the back entrance to meet additional storage needs. A very large dining/family room space next to the kitchen can hold a large farmhouse table and will become the hub of this home. Pot lights through-out make this home bright and fresh everywhere you look. Premium high quality laminate flooring throughout creates a seamless, low maintenance look. Front and rear decks are also new as well as front and rear doors, many windows have been replaced and the roof has also been updated and partially re-shingled. 5 brand new appliances are included, as well as a brand new (rented) water heater. Outside, enjoy the level yard with mature trees, freshly graded and landscaped, and the spacious 1.5 car (tall) garage. This property offers high speed internet, municipal water and has a septic system. Septic tanks will be pumped prior to closing. Quick closing available!
Pièces
- TypeNiveauDimensionsPlancher
- SalonPrincipal16' 9.1" x 15' 3"Autre
- CuisinePrincipal8' 11.8" x 11' 6.1"Autre
- Salle de lavagePrincipal6' 8.3" x 11' 6.1"Autre
- Salle à mangerPrincipal12' 11.9" x 13' 5"Autre
- Chambre à coucher2ième étage10' 7.8" x 10' 8.6"Autre
- Chambre à coucher principale2ième étage13' 5.8" x 15' 3"Autre
- Salle de bainsPrincipal5' 1.8" x 10' 2"Autre
- Chambre à coucherPrincipal10' 7.8" x 10' 8.6"Autre
- Chambre à coucher2ième étage9' 3" x 19' 3.8"Autre
- Chambre à coucher2ième étage11' 6.1" x 14' 2"Autre
Agents de cette inscription
Demandez plus d’infos
Demandez plus d’infos
Emplacement
9 Mill Street W, Springwater, Ontario, L0L 1V0 Canada
Autour de cette propriété
En savoir plus au sujet du quartier et des commodités autour de cette résidence.
Demander de l’information sur le quartier
En savoir plus au sujet du quartier et des commodités autour de cette résidence
Demander maintenantCalculatrice de versements hypothécaires
- $
- %$
- %
- Capital et intérêts 0
- Impôt foncier 0
- Frais de copropriété 0

