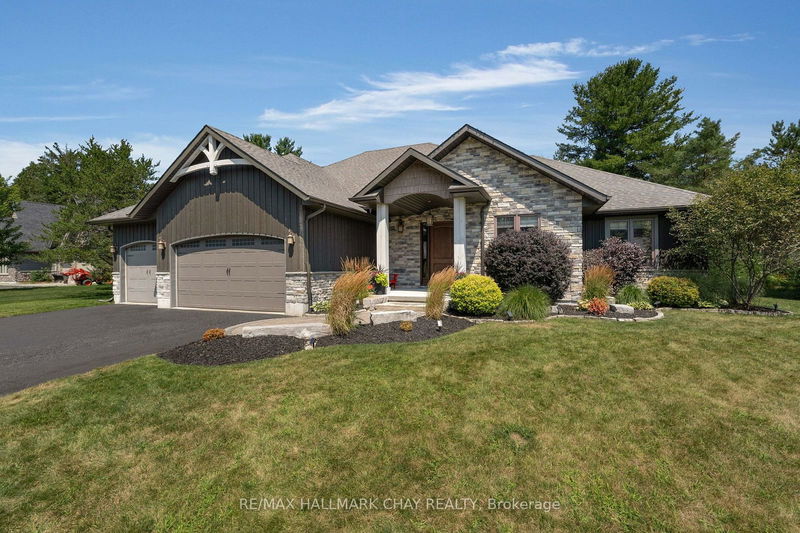Caractéristiques principales
- MLS® #: S9251176
- ID de propriété: SIRC2022223
- Type de propriété: Résidentiel, Maison unifamiliale détachée
- Grandeur du terrain: 30 909,39 pi.ca.
- Construit en: 6
- Chambre(s) à coucher: 3+3
- Salle(s) de bain: 5
- Pièces supplémentaires: Sejour
- Stationnement(s): 12
- Inscrit par:
- RE/MAX HALLMARK CHAY REALTY
Description de la propriété
WELCOME to 50 Ghibb Avenue in the sought-after community of Anten Mills. This +2,700 sq.ft. AG custom built executive home is situated on a premium estate lot backing onto the privacy of a mature forest canopy. From the moment you arrive at this property - the impression is GRAND! Stylish entrance with custom door / sidelights leads to a spacious foyer that is filled with natural light. Custom details are evident in the design of the kitchen's cabinets, quartz countertops, centre island with bar seating, and the suite of impressive high-end appliances. Open concept living space with 10' ceilings, flows from the kitchen into the dining & living rooms. French door access to rear yard and large deck space for an al fresco summer meal. Great Room offers plenty of room for family time and entertaining - with a focal point floor to ceiling stone faced gas fireplace with the warmth of a wood mantel. Private spaces via two wings host the primary suite (5pc ensuite) and then two large bedrooms that share a Jack & Jill 5pc main bath. Convenience of main floor pantry, den, office, mud room, laundry room and guest bath. Full, finished lower level features another 2700 sq.ft. of living space, and the same attention to detail as the upper level, upgraded large windows, and can accommodate a guest suite / in-law suite with it's own kitchen, dining room, large rec room with stone mantle fireplace, 2pc guest bath, 4th bedroom with 3pc ensuite. Let's not overlook further extending your living space into the outdoors, and step out onto the large rear deck accessed from main level French Doors - overlooking the mature tree canopy at the rear of this large lot. This home offers versatility - growing family, home office, hobby space, home gym, guest accommodation, in-law suite - the choice is yours - all in the peaceful country lifestyle that Anten Mills has to offer!
Pièces
- TypeNiveauDimensionsPlancher
- Chambre à coucher principalePrincipal16' 2" x 9' 10.1"Autre
- Salle de lavagePrincipal15' 3" x 9' 7.7"Autre
- BoudoirPrincipal14' 2.8" x 11' 2.6"Autre
- Chambre à coucherPrincipal12' 11.9" x 11' 4.6"Autre
- Bureau à domicilePrincipal14' 2.8" x 4' 8.1"Autre
- CuisinePrincipal38' 6.9" x 31' 5.9"Autre
- VestibulePrincipal12' 6" x 11' 3"Autre
- Chambre à coucherSous-sol15' 3" x 13' 10.1"Autre
- Chambre à coucherSous-sol6' 7.9" x 9' 8.9"Autre
- SalonPrincipal16' 2" x 15' 11"Autre
- Salle de loisirsSupérieur22' 6" x 22' 4.8"Autre
- Chambre à coucherSupérieur11' 5" x 18' 1.4"Autre
Agents de cette inscription
Demandez plus d’infos
Demandez plus d’infos
Emplacement
50 Ghibb Ave, Springwater, Ontario, L9X 0C6 Canada
Autour de cette propriété
En savoir plus au sujet du quartier et des commodités autour de cette résidence.
Demander de l’information sur le quartier
En savoir plus au sujet du quartier et des commodités autour de cette résidence
Demander maintenantCalculatrice de versements hypothécaires
- $
- %$
- %
- Capital et intérêts 0
- Impôt foncier 0
- Frais de copropriété 0

