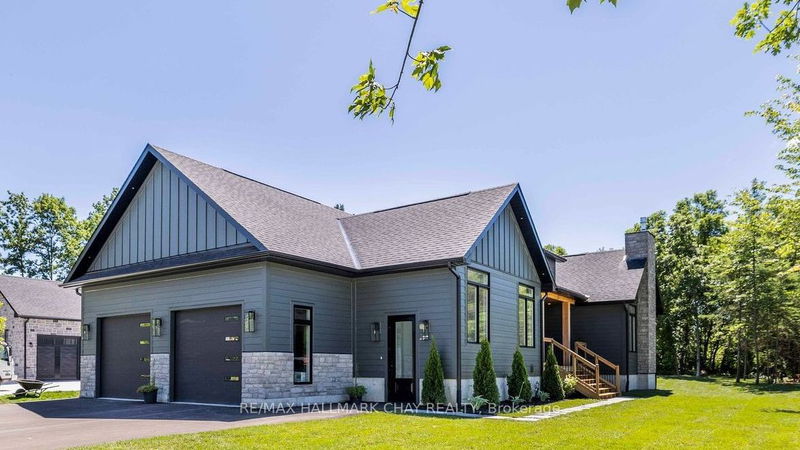Caractéristiques principales
- MLS® #: S9009033
- ID de propriété: SIRC1960422
- Type de propriété: Résidentiel, Maison unifamiliale détachée
- Grandeur du terrain: 15 623,24 pi.ca.
- Chambre(s) à coucher: 4+1
- Salle(s) de bain: 5
- Pièces supplémentaires: Sejour
- Stationnement(s): 6
- Inscrit par:
- RE/MAX HALLMARK CHAY REALTY
Description de la propriété
Welcome to 21 Heatherwood Drive - a new build detached bungalow on a mature lot in the established village of Midhurst! Spectacular custom -built home offers 2,373 sq.ft. of fully finished, functional living space on the main level, finished basement and a beautiful self-contained legal one bedroom apartment. Modern floor plan blends kitchen, living room and dining room into the beautiful open concept space. You will find designer details and high-end finished throughout - 13' cathedral ceilings, shiplap, gorgeous stone fireplace. Kitchen is a Chef's dream, including walk-in pantry. Primary wing of this house is separate from the other bedrooms for the utmost of privacy - spa-like ensuite, his/hers closets. Convenience of main floor laundry, 2 bedrooms that share a generous sized Jack and Jill bath, gorgeous mud room with built -in storage, and an additional bedroom/home office. Walk out from the Great Room to the raised covered porch in the rear yard. Lower level is flooded with natural light from huge windows, high ceilings - family room, full bath. Self -contained one bedroom suite blends seamlessly with the design of this house - modern finishes continue - quartz countertops, modern kitchen cabinets, nice sized bedroom. If you don't need the apartment suite right now, the adjoining wall (not load bearing) can be removed to expand your principle living space. Double car garage. Exterior landscaping with irrigation system, fresh sod and greenery to allow you some privacy in this backyard. Minutes to parks, trails, golf, skiing and waterfront fun. Key amenities available in Barrie - shopping, services, restaurants. Lake Simcoe waterfront is just a short drive away! Welcome Home!
Pièces
- TypeNiveauDimensionsPlancher
- CuisinePrincipal9' 1.8" x 20' 6.8"Autre
- SalonPrincipal18' 9.2" x 20' 4"Autre
- Chambre à coucher principalePrincipal13' 6.9" x 14' 9.9"Autre
- Chambre à coucherPrincipal11' 10.1" x 18' 4"Autre
- Chambre à coucherPrincipal11' 10.9" x 12' 7.1"Autre
- Chambre à coucherPrincipal9' 10.5" x 9' 9.3"Autre
- VestibulePrincipal5' 2.9" x 9' 6.9"Autre
- Salle de loisirsSous-sol31' 11.8" x 33' 3.2"Autre
- Chambre à coucherSous-sol12' 6" x 13' 8.1"Autre
- CuisineSous-sol15' 3" x 29' 9"Autre
- ServiceSous-sol3' 3.3" x 20' 9.4"Autre
- ChaudièreSous-sol11' 4.6" x 10' 10.7"Autre
Agents de cette inscription
Demandez plus d’infos
Demandez plus d’infos
Emplacement
21 Heatherwood Dr, Springwater, Ontario, L0L 1X1 Canada
Autour de cette propriété
En savoir plus au sujet du quartier et des commodités autour de cette résidence.
Demander de l’information sur le quartier
En savoir plus au sujet du quartier et des commodités autour de cette résidence
Demander maintenantCalculatrice de versements hypothécaires
- $
- %$
- %
- Capital et intérêts 0
- Impôt foncier 0
- Frais de copropriété 0

