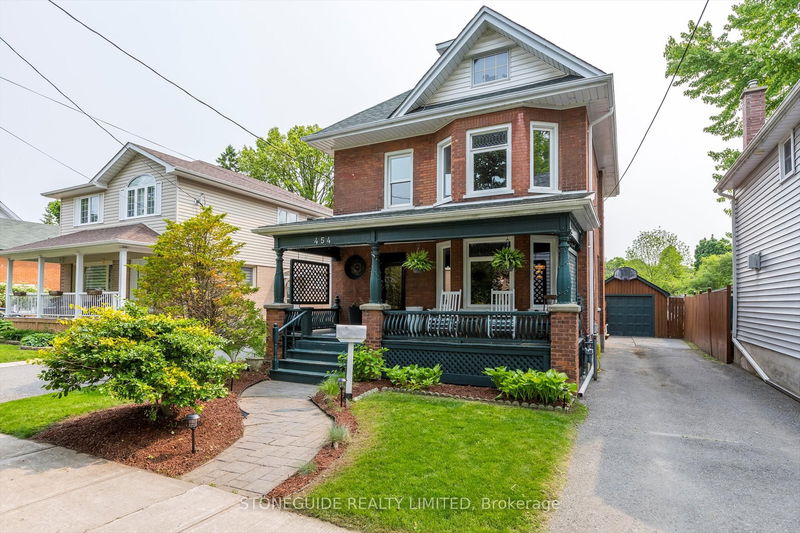Caractéristiques principales
- MLS® #: X12195154
- ID de propriété: SIRC2806972
- Type de propriété: Résidentiel, Maison unifamiliale détachée
- Grandeur du terrain: 7 615,82 pi.ca.
- Construit en: 100
- Chambre(s) à coucher: 4
- Salle(s) de bain: 3
- Pièces supplémentaires: Sejour
- Stationnement(s): 3
- Inscrit par:
- STONEGUIDE REALTY LIMITED
Description de la propriété
Situated in highly sought after East City, this beautiful 2 and a half story century home offers charm and character plus modern conveniences and updates and offers 4 bedrooms and 2.5 baths with detached garage. The gorgeous lot with a heated salt-water pool offers entertainment and fun. A covered front porch leads you inside to a beautiful main floor featuring a living room, dining room, kitchen with newer appliances and a lovely family room with a gas fireplace and sliding doors to your backyard oasis. The charming staircase takes you to the second story which offers 3 bedrooms, an updated bath and a den/family room and has new hardwood flooring throughout this space. The 3rd storey offers a private primary bedroom and bathroom with vaulted ceilings - the perfect place to unwind at the end of the day. This spacious and lovely home is within walking distance to restaurants, shopping, trails and downtown as well as providing easy access to the highway. Please see Attachments for a complete list of improvements and upgrades.
Téléchargements et médias
Pièces
- TypeNiveauDimensionsPlancher
- SalonPrincipal12' 8.7" x 13' 1.8"Autre
- FoyerPrincipal15' 7.4" x 10' 1.2"Autre
- CuisinePrincipal14' 11" x 9' 11.6"Autre
- Salle à mangerPrincipal13' 11.7" x 11' 7.3"Autre
- BoudoirPrincipal11' 6.7" x 12' 8.3"Autre
- Salle de bainsPrincipal3' 9.6" x 11' 6.5"Autre
- Salle familiale2ième étage11' 9.3" x 11' 5.7"Autre
- Chambre à coucher2ième étage10' 11.1" x 8' 11.4"Autre
- Chambre à coucher2ième étage11' 2.6" x 9' 5.3"Autre
- Chambre à coucher2ième étage9' 10.5" x 10' 2.8"Autre
- Salle de bains2ième étage6' 2.4" x 8' 8.3"Autre
- Autre3ième étage22' 1.3" x 21' 10.5"Autre
- Salle de bains3ième étage9' 6.6" x 9' 10.5"Autre
- AutreSous-sol31' 11.8" x 21' 11.7"Autre
Agents de cette inscription
Demandez plus d’infos
Demandez plus d’infos
Emplacement
454 Mark St, Peterborough, Ontario, K9H 1V9 Canada
Autour de cette propriété
En savoir plus au sujet du quartier et des commodités autour de cette résidence.
Demander de l’information sur le quartier
En savoir plus au sujet du quartier et des commodités autour de cette résidence
Demander maintenantCalculatrice de versements hypothécaires
- $
- %$
- %
- Capital et intérêts 0
- Impôt foncier 0
- Frais de copropriété 0

