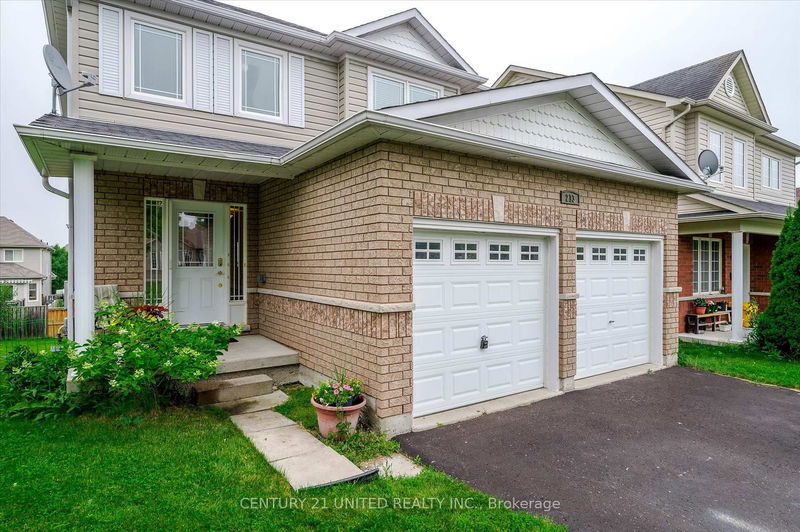Caractéristiques principales
- MLS® #: X12077490
- ID de propriété: SIRC2767547
- Type de propriété: Résidentiel, Maison unifamiliale détachée
- Grandeur du terrain: 4 593,20 pi.ca.
- Construit en: 16
- Chambre(s) à coucher: 3+1
- Salle(s) de bain: 4
- Pièces supplémentaires: Sejour
- Stationnement(s): 6
- Inscrit par:
- CENTURY 21 UNITED REALTY INC.
Description de la propriété
Located in the sought-after north end neighborhood of Heritage Park near Trent University, this well-maintained two-storey home is a short walk from the Peterborough Zoo and the Otonabee River. Perfect for families, this property boasts 3 + 1 bedrooms and 4 bathrooms, offering an abundance of space and comfort. The home has recently been upgraded with LED lighting throughout, a new kitchen, and an oversized composite deck with an aluminum railing. The upgraded eat-in kitchen features gorgeous granite countertops and ample storage. Step through the patio doors for the perfect outdoor dining and entertaining experience. The spacious main floor includes a welcoming living room, an open foyer, a powder room and a convenient laundry room. Head upstairs to two generously sized bedrooms, a bathroom, and a principal bedroom complete with an ensuite bathroom and a walk-in closet. The finished basement features a bedroom, a bathroom, family room and wet bar area. Walk out from the finished basement to a large deck and a spacious backyard. This home seamlessly combines modern amenities with a family-friendly layout, ensuring the utmost in comfort and convenience. Don't miss the opportunity to make this dream home yours! Schedule a viewing today and experience the charm and elegance of this Heritage Park gem.
Pièces
- TypeNiveauDimensionsPlancher
- CuisineRez-de-chaussée14' 8.9" x 10' 7.9"Autre
- SalonRez-de-chaussée18' 4" x 11' 8.5"Autre
- Salle de lavageRez-de-chaussée6' 5.1" x 5' 3.3"Autre
- FoyerRez-de-chaussée8' 3.6" x 7' 7.3"Autre
- Autre2ième étage14' 11.5" x 12' 6"Autre
- Chambre à coucher2ième étage10' 7.8" x 12' 9.1"Autre
- Chambre à coucher2ième étage10' 4.7" x 10' 4"Autre
- Salle de bains2ième étage7' 9.7" x 7' 4.5"Autre
- Salle de loisirsSupérieur13' 1.8" x 10' 8.3"Autre
- Salle familialeSupérieur17' 3.3" x 11' 6.5"Autre
- Chambre à coucherSupérieur11' 3.8" x 10' 5.5"Autre
Agents de cette inscription
Demandez plus d’infos
Demandez plus d’infos
Emplacement
213 Farrier Cres, Peterborough, Ontario, K9L 0A6 Canada
Autour de cette propriété
En savoir plus au sujet du quartier et des commodités autour de cette résidence.
Demander de l’information sur le quartier
En savoir plus au sujet du quartier et des commodités autour de cette résidence
Demander maintenantCalculatrice de versements hypothécaires
- $
- %$
- %
- Capital et intérêts 0
- Impôt foncier 0
- Frais de copropriété 0

