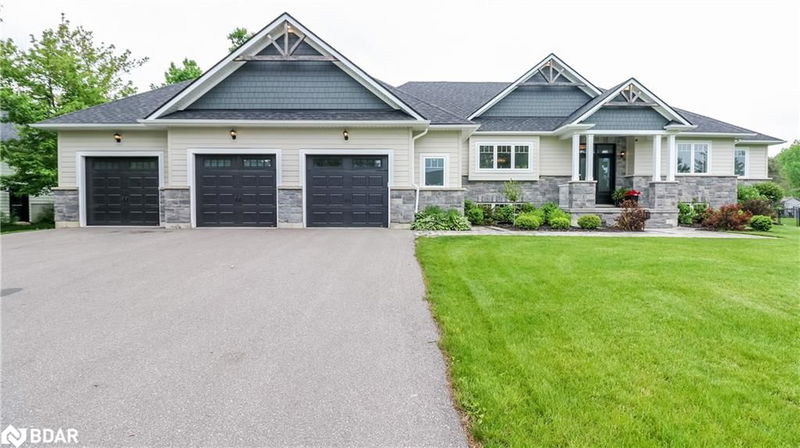Caractéristiques principales
- MLS® #: 40738419
- ID de propriété: SIRC2463748
- Type de propriété: Résidentiel, Maison unifamiliale détachée
- Aire habitable: 2 394 pi.ca.
- Construit en: 2021
- Chambre(s) à coucher: 4
- Salle(s) de bain: 2+1
- Stationnement(s): 10
- Inscrit par:
- Royal LePage First Contact Realty Brokerage
Description de la propriété
Welcome to this Spotless 4 Bedroom Raised Bungalow in an Exclusive Family Friendly Neighbourhood just minutes outside of Orillia! Close to all amenities and shopping in Westridge, easy access to Hwy 11 and close to lots of nature including Bass Lake Provincial Park! With stunning curb appeal this custom built home boasts with pride. The grand entrance filled with light, welcomes you to your open concept living room with gas fireplace, dining room and beautiful kitchen with an extra large island....perfect for entertaining! The patio doors lead out to your covered deck and out to your fully fenced backyard with your 16x32 inground salt water pool! The main floor continues with your primary suite with walk-in closet, spa-like bathroom with glass shower and freestanding bathtub....plus your own private door to the deck! The 3 other nice sized bedrooms are located separately with their own shared bathroom! The main floor is completed with a large pantry, powder room and laundry room...plus inside entry to your huge 3 car garage...1240 sq ft with a garage door that leads to your backyard plus separate entrance stairs to your basement!! The basement is all framed in awaiting your finishing touches! Show with confidence as this home has everything you will need!
Pièces
- TypeNiveauDimensionsPlancher
- SalonPrincipal12' 9.4" x 15' 3.8"Autre
- CuisinePrincipal18' 11.9" x 12' 7.1"Autre
- Salle à mangerPrincipal13' 5.8" x 15' 3.8"Autre
- Chambre à coucher principalePrincipal13' 5.8" x 14' 11.1"Autre
- Chambre à coucherPrincipal12' 8.8" x 10' 11.8"Autre
- Chambre à coucherPrincipal12' 7.1" x 10' 11.8"Autre
- Chambre à coucherPrincipal12' 7.1" x 10' 11.8"Autre
Agents de cette inscription
Demandez plus d’infos
Demandez plus d’infos
Emplacement
2066 Elana Drive, Orillia, Ontario, L3V 0C2 Canada
Autour de cette propriété
En savoir plus au sujet du quartier et des commodités autour de cette résidence.
Demander de l’information sur le quartier
En savoir plus au sujet du quartier et des commodités autour de cette résidence
Demander maintenantCalculatrice de versements hypothécaires
- $
- %$
- %
- Capital et intérêts 0
- Impôt foncier 0
- Frais de copropriété 0

