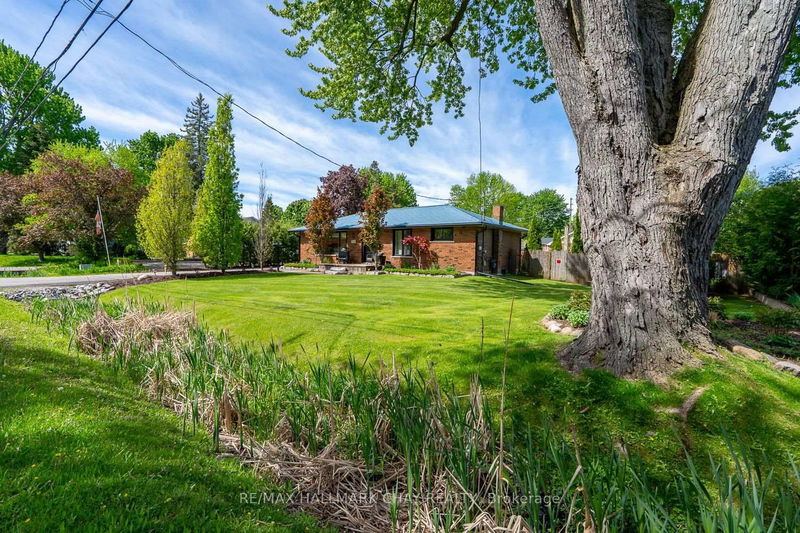Caractéristiques principales
- MLS® #: N12174945
- ID de propriété: SIRC2446456
- Type de propriété: Résidentiel, Maison unifamiliale détachée
- Grandeur du terrain: 9 888,03 pi.ca.
- Chambre(s) à coucher: 2+1
- Salle(s) de bain: 2
- Pièces supplémentaires: Sejour
- Stationnement(s): 8
- Inscrit par:
- RE/MAX HALLMARK CHAY REALTY
Description de la propriété
CHARMING, FULLY RENO'D ALL BRICK BUNGALOW ON 100 X 100 (1/4 ACRE) IN-TOWN DOUBLE LOT, ON BEETON'S FINEST STREET!..........With 1,150 above grade sq ft, plus beautifully finished basement adding another 800+/-, this house has lot of room both inside and out..........8 car paved driveway, fully fenced backyard with several mature trees adding privacy, and 14 x 18 gazebo offering an awesome space for outdoor entertaining..........Well manicured grounds and gardens..........Open concept main floor with massive kitchen, highlighted by modern white cabinets, breakfast bar, and quartz counter..........Huge dining room with wood fireplace, perfect for hosting family gatherings..........Basement is very bright with lots of pot lights, and features open rec room, bonus/bedroom, and incredible 3 piece bath with glass shower..........Walk out to handy sun-room..........17 x 20 detached shop with loft for tons of storage, plus 8 x 14 shed..........New roof 2025, back generator, sump pump back-up that doesn't need hydro, central air..........Short walk to school..........15 mins to Hwy 400..........Basement den has no window, but is the size of a bedroom.........Click "View listing on realtor website" for more info.
Téléchargements et médias
Pièces
- TypeNiveauDimensionsPlancher
- SalonPrincipal10' 2.4" x 11' 5.7"Autre
- Salle à mangerPrincipal11' 1.8" x 20' 7.6"Autre
- CuisinePrincipal11' 1.8" x 20' 7.6"Autre
- Chambre à coucherPrincipal11' 7.3" x 11' 8.5"Autre
- Chambre à coucherPrincipal8' 7.9" x 11' 5.7"Autre
- Solarium/VerrièrePrincipal7' 11.2" x 11' 6.5"Autre
- Salle de loisirsSous-sol17' 6.6" x 22' 7.6"Autre
- BoudoirSous-sol9' 10.1" x 17' 1.5"Autre
- Salle de lavageSous-sol5' 10.2" x 10' 3.2"Autre
- Salle de bainsPrincipal0' x 0'Autre
- Salle de bainsSous-sol0' x 0'Autre
Agents de cette inscription
Demandez plus d’infos
Demandez plus d’infos
Emplacement
314 Centre St N, New Tecumseth, Ontario, L0G 1A0 Canada
Autour de cette propriété
En savoir plus au sujet du quartier et des commodités autour de cette résidence.
Demander de l’information sur le quartier
En savoir plus au sujet du quartier et des commodités autour de cette résidence
Demander maintenantCalculatrice de versements hypothécaires
- $
- %$
- %
- Capital et intérêts 0
- Impôt foncier 0
- Frais de copropriété 0

