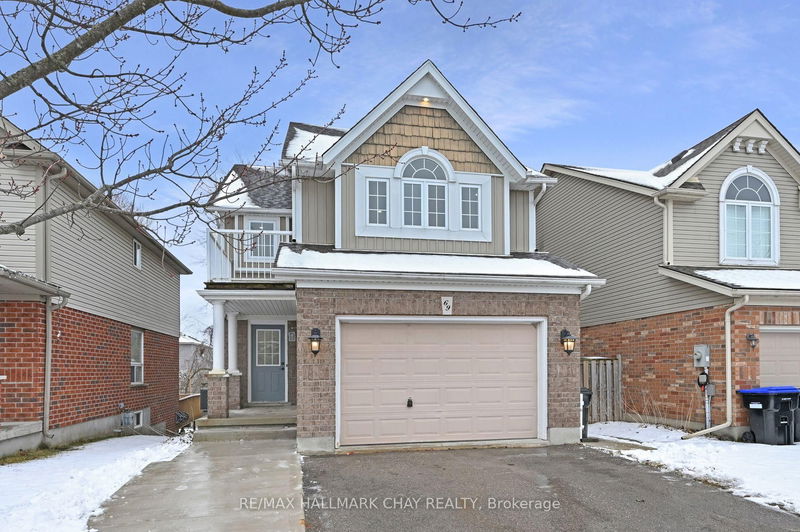Caractéristiques principales
- MLS® #: N12041758
- ID de propriété: SIRC2336163
- Type de propriété: Résidentiel, Maison unifamiliale détachée
- Grandeur du terrain: 3 943,90 pi.ca.
- Chambre(s) à coucher: 3+2
- Salle(s) de bain: 4
- Pièces supplémentaires: Sejour
- Stationnement(s): 3
- Inscrit par:
- RE/MAX HALLMARK CHAY REALTY
Description de la propriété
Beautiful Fully Renovated Detached Family Home in the Heart of Alliston!3+2 Bedrooms, 4 Bathrooms, Finished Top to bottom including doors, trim, windows and bathrooms! This home offers an open concept main level with eat-in kitchen complete with Quartz countertops and matching backsplash, new stainless steel appliances and pantry. Upper level includes 3 Bedrooms with bonus oversized family room with vaulted ceilings and walkout to balcony. Primary suite with 3pc ensuite and walk-in closet. Pot lights throughout , garage access and main floor laundry room. Brand New 2 Bedroom Lower Level apartment complete with separate private entrance, open concept living area, full size kitchen with centre island and plenty of storage, 3pc bathroom + ensuite laundry. Extra Wide Driveway with stamped concrete and plenty of space for multiple cars/trucks. Fully fenced backyard with patio. Close to all amenities, Parks, restaurants, Public/Catholic and French Immersion Schools!
Pièces
- TypeNiveauDimensionsPlancher
- CuisinePrincipal10' 8.7" x 18' 8.8"Autre
- SalonPrincipal9' 11.6" x 12' 11.9"Autre
- Salle à mangerPrincipal8' 6.3" x 9' 11.6"Autre
- Salle de lavagePrincipal5' 1.8" x 7' 6.5"Autre
- Salle familiale2ième étage13' 10.5" x 15' 5.8"Autre
- Autre2ième étage10' 11.8" x 13' 8.1"Autre
- Chambre à coucher2ième étage9' 3" x 10' 5.9"Autre
- Chambre à coucher2ième étage9' 8.1" x 10' 5.9"Autre
- Chambre à coucherSupérieur9' 10.1" x 10' 5.9"Autre
- Chambre à coucherSupérieur10' 5.9" x 9' 10.1"Autre
- CuisineSupérieur12' 9.5" x 11' 5.7"Autre
- SalonSupérieur12' 1.6" x 9' 10.1"Autre
Agents de cette inscription
Demandez plus d’infos
Demandez plus d’infos
Emplacement
69 Wallace St, New Tecumseth, Ontario, L9R 2G6 Canada
Autour de cette propriété
En savoir plus au sujet du quartier et des commodités autour de cette résidence.
Demander de l’information sur le quartier
En savoir plus au sujet du quartier et des commodités autour de cette résidence
Demander maintenantCalculatrice de versements hypothécaires
- $
- %$
- %
- Capital et intérêts 4 536 $ /mo
- Impôt foncier n/a
- Frais de copropriété n/a

