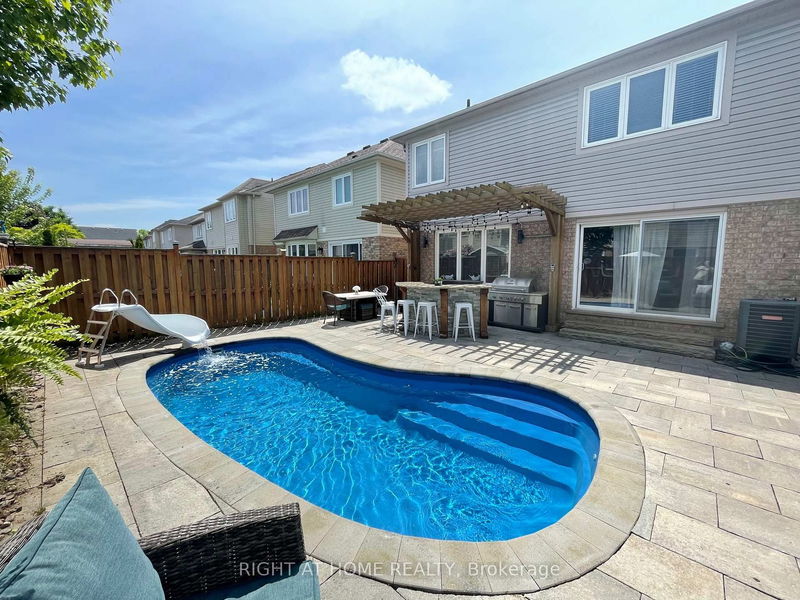Caractéristiques principales
- MLS® #: N12001195
- ID de propriété: SIRC2305389
- Type de propriété: Résidentiel, Maison unifamiliale détachée
- Grandeur du terrain: 2 932,96 pi.ca.
- Chambre(s) à coucher: 4+1
- Salle(s) de bain: 4
- Pièces supplémentaires: Sejour
- Stationnement(s): 4
- Inscrit par:
- RIGHT AT HOME REALTY
Description de la propriété
!! Summer Summer Summer !! Private Oasis Backyard featuring a saltwater pool, slide, and a granite wet bar beneath a beautifully landscaped pergola with stone accents. This meticulously maintained home offers 4 spacious bedrooms, 4 bathrooms, and a main floor den/office for your convenience. A well-appointed 2nd-floor laundry room adds to the ease of living. The master bedroom includes double walk-in closets and an ensuite with a shower and soaker tub, all overlooking the stunning backyard. The spacious main floor boasts a bright and family-friendly layout with a separate dining room and an open-concept eat-in kitchen, featuring an oversized kitchen island. Patio doors lead directly to the gorgeous backyard, perfect for outdoor entertaining. The fully finished basement includes a movie night entertaining area, a jungle gym for the kids, an additional bedroom for extended family, a 3-piece bathroom, and a closet/storage room. !! A must-see property !!
Pièces
- TypeNiveauDimensionsPlancher
- CuisinePrincipal11' 5.7" x 13' 7.7"Autre
- Salle à mangerPrincipal11' 10.7" x 11' 5"Autre
- SalonPrincipal14' 9.5" x 15' 1.8"Autre
- BoudoirPrincipal9' 10.5" x 10' 1.6"Autre
- Autre2ième étage13' 4.6" x 14' 1.2"Autre
- Chambre à coucher2ième étage9' 11.6" x 9' 11.6"Autre
- Chambre à coucher2ième étage8' 4.5" x 9' 1.4"Autre
- Chambre à coucher2ième étage10' 7.8" x 10' 7.9"Autre
- Salle de lavage2ième étage5' 6.9" x 8' 4.5"Autre
- Salle de loisirsSupérieur0' x 0'Autre
- Salle de jeuxSupérieur0' x 0'Autre
- Salle de sportSupérieur13' 9.3" x 16' 4.8"Autre
Agents de cette inscription
Demandez plus d’infos
Demandez plus d’infos
Emplacement
58 Dunning Dr, New Tecumseth, Ontario, L9R 0B5 Canada
Autour de cette propriété
En savoir plus au sujet du quartier et des commodités autour de cette résidence.
Demander de l’information sur le quartier
En savoir plus au sujet du quartier et des commodités autour de cette résidence
Demander maintenantCalculatrice de versements hypothécaires
- $
- %$
- %
- Capital et intérêts 4 540 $ /mo
- Impôt foncier n/a
- Frais de copropriété n/a

