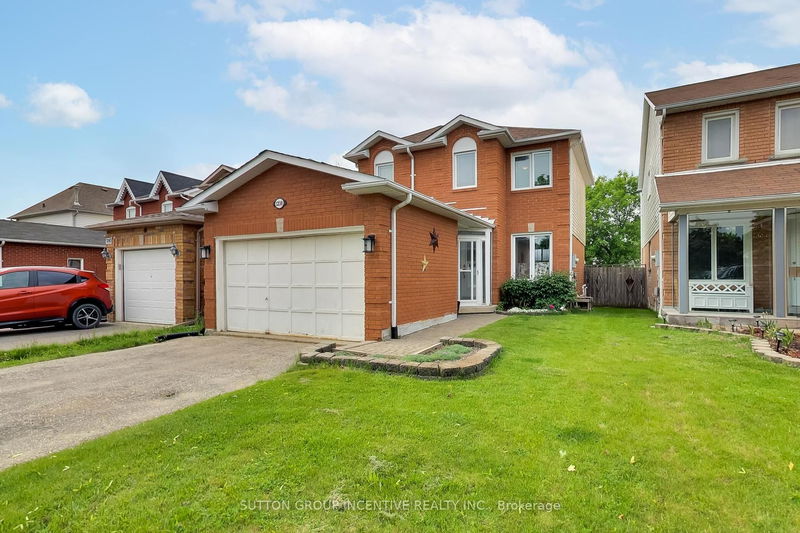Caractéristiques principales
- MLS® #: N12215475
- ID de propriété: SIRC2726345
- Type de propriété: Résidentiel, Maison unifamiliale détachée
- Grandeur du terrain: 3 263,44 pi.ca.
- Chambre(s) à coucher: 3
- Salle(s) de bain: 2
- Pièces supplémentaires: Sejour
- Stationnement(s): 5
- Inscrit par:
- SUTTON GROUP INCENTIVE REALTY INC.
Description de la propriété
Welcome to this wonderful 3 bedroom, 2 bathroom home located in a family-friendly neighbourhood, just a short walk to a local elementary school. This charming property offers both comfort and functionality, perfect for growing families, first-time buyers and commuters. The front entrance offers curb appeal with an interlock stone walkway and a glass-enclosed front porch with double door entry and inside access to an oversized 1.5 car garage. Upon entering you will find an eat-in kitchen, a combined living and dining room and a walkout to a two-tiered deck overlooking a fully fenced, landscaped backyard - perfect for entertaining or outdoor enjoyment. The spacious primary bedroom includes double door entry, a walk-in closet, and a sitting area for you to relax in after a long day. A further 2 bedrooms and a 4 piece bathroom complete the second level. The fully finished basement offers additional living space with a wet bar, pot lights, and ample room for a family recreation area. The furnace was replaced in 2018. Conveniently located near beaches, parks, schools, shopping, and more.
Téléchargements et médias
Pièces
- TypeNiveauDimensionsPlancher
- CuisinePrincipal8' 10.2" x 6' 6.7"Autre
- Salle à déjeunerPrincipal6' 6.7" x 9' 10.1"Autre
- Salle à mangerPrincipal8' 2.4" x 10' 2"Autre
- SalonPrincipal12' 9.5" x 10' 2"Autre
- Autre2ième étage12' 5.6" x 10' 5.9"Autre
- Chambre à coucher2ième étage8' 10.2" x 10' 2"Autre
- Chambre à coucher2ième étage10' 9.9" x 8' 10.2"Autre
- Salle de loisirsSous-sol13' 9.3" x 14' 5.2"Autre
- Salle de loisirsSous-sol8' 6.3" x 14' 1.2"Autre
Agents de cette inscription
Demandez plus d’infos
Demandez plus d’infos
Emplacement
1238 Benson St, Innisfil, Ontario, L9S 1Y6 Canada
Autour de cette propriété
En savoir plus au sujet du quartier et des commodités autour de cette résidence.
Demander de l’information sur le quartier
En savoir plus au sujet du quartier et des commodités autour de cette résidence
Demander maintenantCalculatrice de versements hypothécaires
- $
- %$
- %
- Capital et intérêts 0
- Impôt foncier 0
- Frais de copropriété 0

