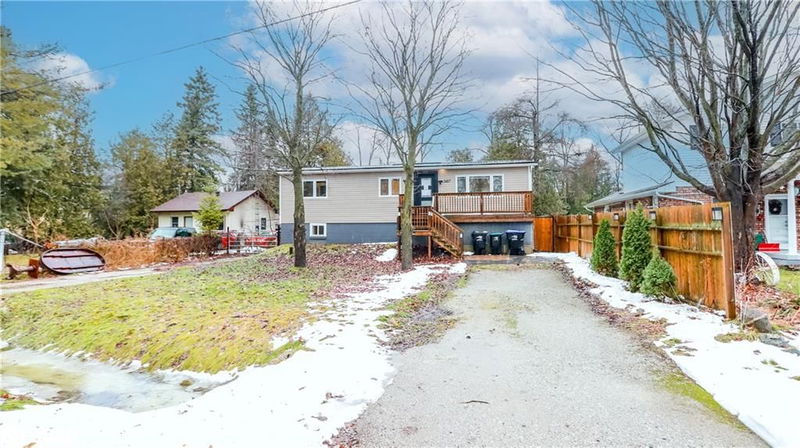Caractéristiques principales
- MLS® #: 40687458
- ID de propriété: SIRC2227295
- Type de propriété: Résidentiel, Maison unifamiliale détachée
- Aire habitable: 1 916 pi.ca.
- Chambre(s) à coucher: 3+2
- Salle(s) de bain: 2
- Stationnement(s): 5
- Inscrit par:
- Royal LePage First Contact Realty Brokerage
Description de la propriété
Welcome to this recently renovated home in Innisfil....close to to Lake Simcoe and beaches and shopping and hwy 400!
This raised bungalow has a lovely open concept layout with the living room and kitchen connected with a fireplace, place for your dining table and walk out to your backyard. Three nice sized bedrooms and 2 bathrooms finish off the upstairs. The bright basement conveniently has a separate entrance, a rec room, 2 bedrooms, plus a dedicated room that could be turned into a bathroom (some rough-in plumbing has been started!), plus a space that could be turned into a kitchenette! This large property has a deep backyard with a deck, and also has 2 driveways....plenty of room for multiple cars or other recreational vehicles! This home has great potential!
Pièces
- TypeNiveauDimensionsPlancher
- Chambre à coucherPrincipal26' 2.9" x 45' 11.1"Autre
- SalonPrincipal14' 7.9" x 14' 11"Autre
- Cuisine avec coin repasPrincipal32' 9.7" x 32' 9.7"Autre
- Chambre à coucher principalePrincipal33' 2" x 45' 11.1"Autre
- Chambre à coucherPrincipal10' 9.9" x 8' 11.8"Autre
- Salle de bainsPrincipal26' 2.9" x 26' 7.2"Autre
- SalonSous-sol46' 3.5" x 59' 6.6"Autre
- Chambre à coucherSous-sol39' 4.4" x 33' 2"Autre
- Chambre à coucherSous-sol26' 7.2" x 39' 4.4"Autre
Agents de cette inscription
Demandez plus d’infos
Demandez plus d’infos
Emplacement
2427 Wallace Avenue, Innisfil, Ontario, L9S 2G5 Canada
Autour de cette propriété
En savoir plus au sujet du quartier et des commodités autour de cette résidence.
Demander de l’information sur le quartier
En savoir plus au sujet du quartier et des commodités autour de cette résidence
Demander maintenantCalculatrice de versements hypothécaires
- $
- %$
- %
- Capital et intérêts 0
- Impôt foncier 0
- Frais de copropriété 0

