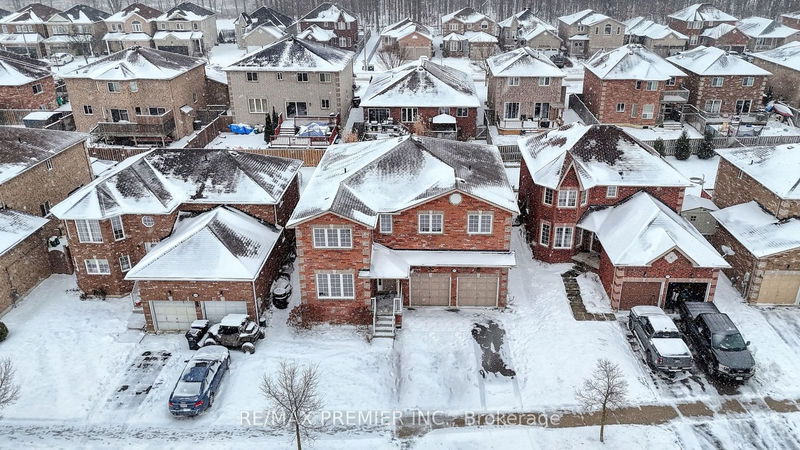Caractéristiques principales
- MLS® #: N11886165
- ID de propriété: SIRC2204366
- Type de propriété: Résidentiel, Maison unifamiliale détachée
- Grandeur du terrain: 5 307,86 pi.ca.
- Chambre(s) à coucher: 4
- Salle(s) de bain: 4
- Pièces supplémentaires: Sejour
- Stationnement(s): 6
- Inscrit par:
- RE/MAX PREMIER INC.
Description de la propriété
Charming 4 Bedroom Home in a Great Family Neighbourhood. Almost 3000 square feet. Walk in and see a huge Living Room area perfect for entertaining. Open concept Family Room with Cozy Gas Fireplace. Breakfast area with walk-out to Fully fenced backyard. Generous Sized Bedrooms each with an Ensuite or Semi-Ensuite Bathroom. Primary Bedroom Boasts a Large Walk-in Closet and 5pc Ensuite Bathroom. 2nd Bedroom has a 4pc Ensuite Bathroom and Walk-in Closet. Partially Finished Basement Featuring 2 Bedrooms and a Rec Room, All with Drywall Mostly Installed, Just Needs Your Final Touch.
Pièces
- TypeNiveauDimensionsPlancher
- CuisinePrincipal8' 3.2" x 9' 6.9"Autre
- Salle à déjeunerPrincipal9' 10.1" x 11' 7.7"Autre
- Salle familialePrincipal12' 11.1" x 17' 3.3"Autre
- SalonPrincipal14' 7.1" x 25' 10.2"Autre
- Chambre à coucher principale2ième étage20' 10.7" x 26' 5.3"Autre
- Chambre à coucher2ième étage13' 6.9" x 16' 1.3"Autre
- Chambre à coucher2ième étage12' 7.5" x 14' 7.1"Autre
- Chambre à coucher2ième étage11' 2.6" x 12' 10.7"Autre
Agents de cette inscription
Demandez plus d’infos
Demandez plus d’infos
Emplacement
1215 Lowrie St, Innisfil, Ontario, L9S 0E5 Canada
Autour de cette propriété
En savoir plus au sujet du quartier et des commodités autour de cette résidence.
Demander de l’information sur le quartier
En savoir plus au sujet du quartier et des commodités autour de cette résidence
Demander maintenantCalculatrice de versements hypothécaires
- $
- %$
- %
- Capital et intérêts 0
- Impôt foncier 0
- Frais de copropriété 0

