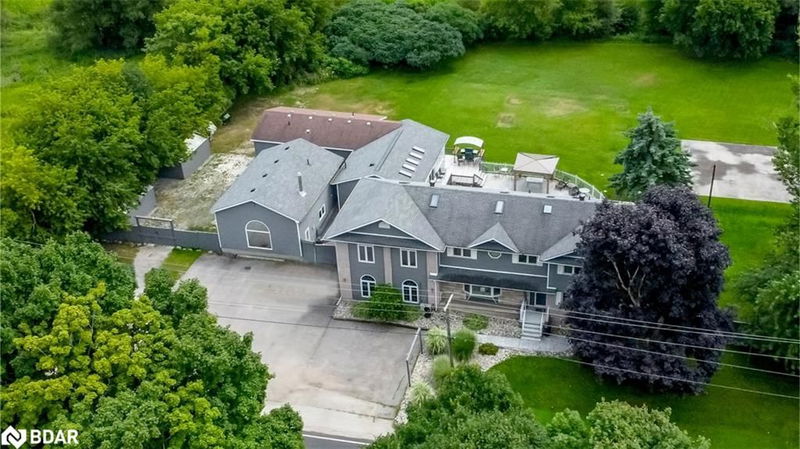Caractéristiques principales
- MLS® #: 40629120
- ID de propriété: SIRC2196718
- Type de propriété: Résidentiel, Maison unifamiliale détachée
- Aire habitable: 8 604 pi.ca.
- Grandeur du terrain: 1,33 ac
- Construit en: 1976
- Chambre(s) à coucher: 7
- Salle(s) de bain: 5+1
- Stationnement(s): 10
- Inscrit par:
- Re/Max Hallmark Peggy Hill Group Realty Brokerage
Description de la propriété
SPRAWLING 1.3-ACRE ENTERTAINERS' DREAM HOME TAILORED TO MULTI-GENERATIONAL LIVING! This exceptional property, located just outside the charming community of Stroud, offers serene country living and city convenience. This multi-residential and multi-generational entertainers' home features over 8,500 sqft of finished living space, including a fully finished main house, a pool house, and separate studio space, making it truly one of a kind. The main house features a warm and elegant interior with 5 bedrooms, 4 bathrooms, updated flooring, and a desirable layout with multiple w/os, perfect for entertaining. The kitchen boasts butcher block counters, white cabinets, and s/s appliances. The primary suite impresses with a private entertainment area, sitting area with a f/p, private balcony, office area, and spa-like ensuite with w/i closet & in-suite laundry. The lower level is highlighted by a traditional wooden wet bar and spacious rec room. Ideal for extended family, the pool house is an approved accessory dwelling and features exotic tigerwood flooring, skylights, a wall of windows overlooking the pool, a spacious living room with vaulted ceilings and a wet bar, a full kitchen, 2 bedrooms, and 2 bathrooms. The pool house also has a 690 sqft basement with plenty of storage and its own gas HVAC and HWT. The bonus studio space welcomes your creativity and offers an open-concept design. Enjoy an in-ground pool, expansive stamped concrete patio, multiple decks, and plenty of green space for family events and activities. Additional amenities include a paved area for a basketball court and an ice rink, exterior lighting, a sprinkler system, and 2 storage sheds. The property has 800 Amp service and a side gate offering access to drive to the backyard, which is the perfect spot to park the boats or toys.
Pièces
- TypeNiveauDimensionsPlancher
- Chambre à coucherPrincipal12' 9.4" x 13' 8.1"Autre
- Chambre à coucherPrincipal11' 6.9" x 11' 1.8"Autre
- Chambre à coucherPrincipal11' 3.8" x 11' 8.1"Autre
- Chambre à coucherPrincipal11' 3" x 14' 6.8"Autre
- Chambre à coucherPrincipal12' 9.4" x 11' 6.9"Autre
- Chambre à coucherPrincipal14' 8.9" x 15' 10.9"Autre
- Chambre à coucher principale2ième étage24' 10.8" x 26' 8.8"Autre
- Salle de bains2ième étage28' 10.8" x 8' 5.9"Autre
- Chambre à coucher2ième étage28' 8.8" x 11' 8.1"Autre
Agents de cette inscription
Demandez plus d’infos
Demandez plus d’infos
Emplacement
1923 10th Line, Innisfil, Ontario, L9S 3P5 Canada
Autour de cette propriété
En savoir plus au sujet du quartier et des commodités autour de cette résidence.
Demander de l’information sur le quartier
En savoir plus au sujet du quartier et des commodités autour de cette résidence
Demander maintenantCalculatrice de versements hypothécaires
- $
- %$
- %
- Capital et intérêts 0
- Impôt foncier 0
- Frais de copropriété 0

