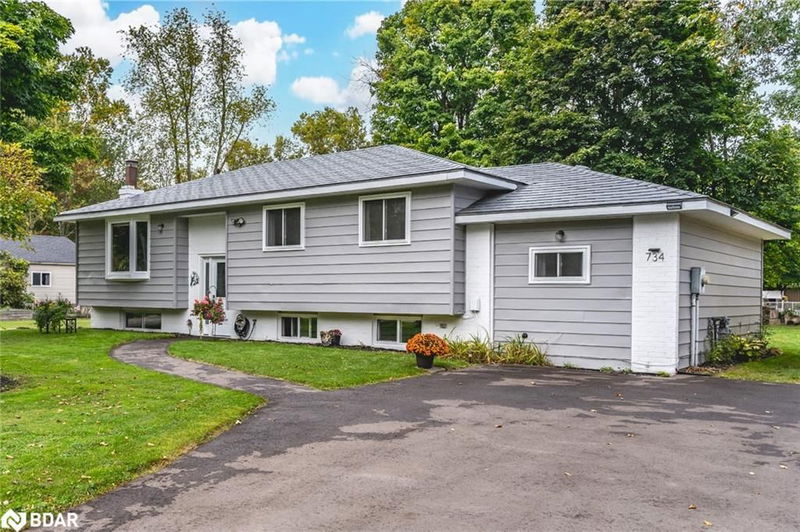Caractéristiques principales
- MLS® #: 40657248
- ID de propriété: SIRC2193644
- Type de propriété: Résidentiel, Maison unifamiliale détachée
- Aire habitable: 2 127 pi.ca.
- Construit en: 1985
- Chambre(s) à coucher: 4+1
- Salle(s) de bain: 2
- Stationnement(s): 5
- Inscrit par:
- Re/Max Hallmark Peggy Hill Group Realty Brokerage
Description de la propriété
RENOVATED BUNGALOW IN A PEACEFUL AREA ON A PREMIUM 80 X 150 FT LOT WITHIN WALKING DISTANCE OF THE BEACH! Get ready to fall in love with this stunning raised bungalow, fully updated from top to bottom, and located just a short walk from the beach! Nestled on a spacious 80 x 150 ft lot surrounded by mature trees in a peaceful neighbourhood, this home offers the ultimate location for enjoying nature while still being close to all the essentials. Steps from Trinity Park and playground, and just a quick drive to shopping, restaurants, and amenities, the location can't be beat! Step inside to find a bright modern kitchen featuring sleek white cabinetry with pantry cabinets for extra storage, newer stainless steel appliances including a stove with an air fryer and a convection microwave, and elegant quartz countertops. The kitchen’s garden door walk-out to the back deck makes outdoor dining and entertaining a breeze! Throughout the home, you'll find new flooring and fully renovated bathrooms, adding a fresh and stylish touch to every room. A peaceful night's rest awaits in the primary bedroom featuring his and hers closets with custom organizers. Three additional bedrooms on the main level and one on the lower level offer plenty of space for a growing family. Your living space is extended in the partially finished basement complete with a cozy gas fireplace. Added peace of mind comes with a durable aluminum roof and two sump pumps in the basement, one equipped with a backup system. This property also boasts a newly paved driveway and includes a 25-foot sea-can with a 9-foot height, perfect for all your storage needs. Don't miss your chance to own this delightful #HomeToStay!
Pièces
- TypeNiveauDimensionsPlancher
- CuisinePrincipal13' 10.1" x 9' 6.1"Autre
- Chambre à coucherPrincipal11' 10.1" x 8' 5.1"Autre
- Chambre à coucher principalePrincipal16' 2.8" x 10' 4.8"Autre
- SalonPrincipal13' 5" x 13' 10.1"Autre
- Salle à déjeunerPrincipal6' 7.1" x 9' 6.1"Autre
- Chambre à coucherPrincipal10' 9.9" x 9' 6.9"Autre
- Chambre à coucherPrincipal11' 8.9" x 9' 8.1"Autre
- Salle de loisirsSous-sol20' 2.1" x 20' 11.1"Autre
- Chambre à coucherSous-sol16' 9.1" x 10' 2.8"Autre
- Salle de lavageSous-sol7' 6.1" x 5' 2.9"Autre
Agents de cette inscription
Demandez plus d’infos
Demandez plus d’infos
Emplacement
734 James Street, Innisfil, Ontario, L9S 2G6 Canada
Autour de cette propriété
En savoir plus au sujet du quartier et des commodités autour de cette résidence.
Demander de l’information sur le quartier
En savoir plus au sujet du quartier et des commodités autour de cette résidence
Demander maintenantCalculatrice de versements hypothécaires
- $
- %$
- %
- Capital et intérêts 0
- Impôt foncier 0
- Frais de copropriété 0

