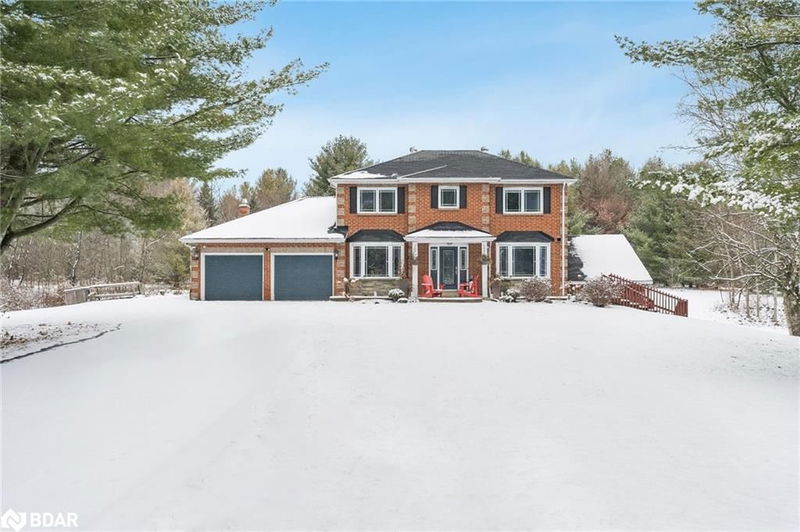Caractéristiques principales
- MLS® #: 40678387
- ID de propriété: SIRC2188713
- Type de propriété: Résidentiel, Maison unifamiliale détachée
- Aire habitable: 4 088 pi.ca.
- Construit en: 1988
- Chambre(s) à coucher: 4
- Salle(s) de bain: 3+1
- Stationnement(s): 22
- Inscrit par:
- Faris Team Real Estate Brokerage
Description de la propriété
Top 5 Reasons You Will Love This Home: 1) Nestled on a picturesque 1.4-acre lot, this prestigious home welcomes you with a cascading driveway and striking curb appeal, complete with a brick exterior and beautifully manicured surroundings 2) Entertain effortlessly in the open-concept layout, where the tastefully designed kitchen features an expansive centre island and easy access to the back deck, while the family room impresses with its vaulted ceiling and cozy fireplace framed by a stunning stone surround 3) Designed for a growing family, this home offers four spacious bedrooms, including a luxurious primary retreat complete with a walk-in closet and a spa-like 4-piece ensuite featuring a glass-walled shower 4) Create unforgettable moments in the partially finished basement, where a home theatre and games room await, providing the perfect space for laughter and quality time with friends and family 5) Expansive, pool-sized lot boasting a newer composite deck (2018) and a hot tub (2018), making it an ideal outdoor oasis for gatherings, relaxation, and enjoying the beauty of nature. 4,088 fin.sq.ft. Age 36. Visit our website for more detailed information.
Pièces
- TypeNiveauDimensionsPlancher
- SalonPrincipal11' 6.1" x 17' 1.9"Autre
- Salle à mangerPrincipal11' 6.1" x 14' 11.9"Autre
- Cuisine avec coin repasPrincipal17' 10.1" x 20' 8.8"Autre
- Salle familialeSous-sol12' 11.1" x 20' 2.1"Autre
- Bureau à domicilePrincipal10' 2.8" x 11' 1.8"Autre
- Salle de lavagePrincipal8' 8.5" x 8' 9.1"Autre
- Chambre à coucher principale2ième étage11' 5" x 18' 1.4"Autre
- Chambre à coucher2ième étage10' 4.8" x 11' 5"Autre
- Chambre à coucher2ième étage10' 9.1" x 14' 8.9"Autre
- Chambre à coucher2ième étage9' 10.8" x 14' 8.9"Autre
- Salle de jeuxSous-sol14' 7.9" x 31' 3.9"Autre
- AutreSous-sol20' 8.8" x 38' 10.8"Autre
- Solarium/VerrièreSous-sol11' 3.8" x 26' 2.9"Autre
- Média / DivertissementSous-sol11' 8.1" x 20' 2.1"Autre
Agents de cette inscription
Demandez plus d’infos
Demandez plus d’infos
Emplacement
1602 Kale Drive, Innisfil, Ontario, L9S 1X2 Canada
Autour de cette propriété
En savoir plus au sujet du quartier et des commodités autour de cette résidence.
Demander de l’information sur le quartier
En savoir plus au sujet du quartier et des commodités autour de cette résidence
Demander maintenantCalculatrice de versements hypothécaires
- $
- %$
- %
- Capital et intérêts 0
- Impôt foncier 0
- Frais de copropriété 0

