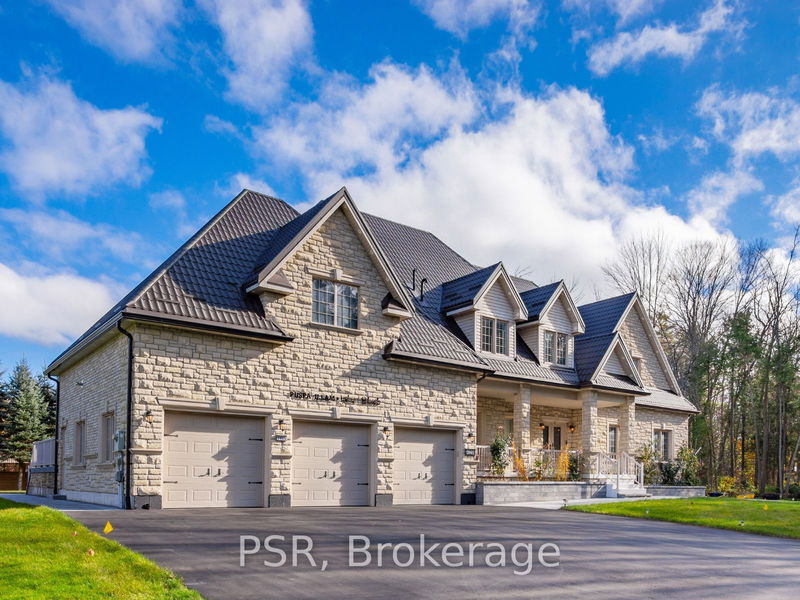Caractéristiques principales
- MLS® #: N10426736
- ID de propriété: SIRC2170321
- Type de propriété: Résidentiel, Maison unifamiliale détachée
- Grandeur du terrain: 30 000 pi.ca.
- Construit en: 16
- Chambre(s) à coucher: 6+1
- Salle(s) de bain: 5
- Pièces supplémentaires: Sejour
- Stationnement(s): 12
- Inscrit par:
- PSR
Description de la propriété
A newly upgraded MOVE-IN-READY home at Big Bay Point just steps away from Lake Simcoe and minutes from Friday Harbour Resort! Easy access to boat launch and to Big Bay Point Government Dock. Around $1.2M spent on interior and exterior upgrades within 2 years. Nestled on a lush 200x150 ft lot with newly landscaped grounds, automated irrigation, and a lifetime-guaranteed metal roof, this home is a true sanctuary. A freshly paved circular driveway and extended road to the lot line provide abundant parking and a grand entrance. Backyard features an enclosed, heated in-ground pool with two fountains, fresh water, and solar lights, perfect for relaxing or entertaining. Adjacent is a 500+ sq ft outdoor kitchen and storage with a metal roof, offering everything needed for al fresco dining. The expansive yard also features a children's play area with slides, sings, monkey bars, and sea sand, while there is also a basketball net out front - a paradise for all ages.Spanning over 5,000 sq ft, the home boasts 7 bedrooms, 5 bathrooms, and a heated 3-car garage with epoxy floors and ample storage. Oversized windows flood the interiors with natural light, highlighting elegant wall moldings, coffered ceilings, and adjustable LED lighting for customizable ambiance. The primary suite is a retreat within a retreat, while generously sized secondary bedrooms and ample closets ensure space for everyone.The partially finished basement offers a bedroom, dining area, and a 3-pc bath, complemented by soundproof ceilings and marble epoxy floors. The remaining space awaits your personal touch, with temporary wallpaper and versatile design options.Whether hosting large gatherings or enjoying quiet moments with family, this property delivers an unmatched lifestyle of luxury, privacy, and convenience. Schedule your private showing today to experience the magic of this extraordinary home firsthand.
Pièces
- TypeNiveauDimensionsPlancher
- CuisinePrincipal14' 3.6" x 18' 1.7"Autre
- Salle à mangerPrincipal9' 2.6" x 18' 1.3"Autre
- Salle familialePrincipal9' 2.6" x 18' 10.3"Autre
- Chambre à coucherPrincipal10' 1.6" x 15' 4.6"Autre
- Chambre à coucherPrincipal11' 2.8" x 11' 6.5"Autre
- Chambre à coucherPrincipal12' 1.2" x 16' 1.2"Autre
- Chambre à coucherPrincipal10' 1.6" x 11' 10.9"Autre
- Salle de lavagePrincipal8' 5.1" x 16' 1.2"Autre
- Chambre à coucher2ième étage12' 9.4" x 14' 11.9"Autre
- Chambre à coucher principale2ième étage16' 8" x 21' 8.2"Autre
- Chambre à coucher2ième étage11' 2.2" x 11' 7.3"Autre
- ChaudièreSous-sol11' 11.3" x 14' 8.9"Autre
Agents de cette inscription
Demandez plus d’infos
Demandez plus d’infos
Emplacement
3965 Algoma Ave, Innisfil, Ontario, L9S 2M1 Canada
Autour de cette propriété
En savoir plus au sujet du quartier et des commodités autour de cette résidence.
Demander de l’information sur le quartier
En savoir plus au sujet du quartier et des commodités autour de cette résidence
Demander maintenantCalculatrice de versements hypothécaires
- $
- %$
- %
- Capital et intérêts 0
- Impôt foncier 0
- Frais de copropriété 0

