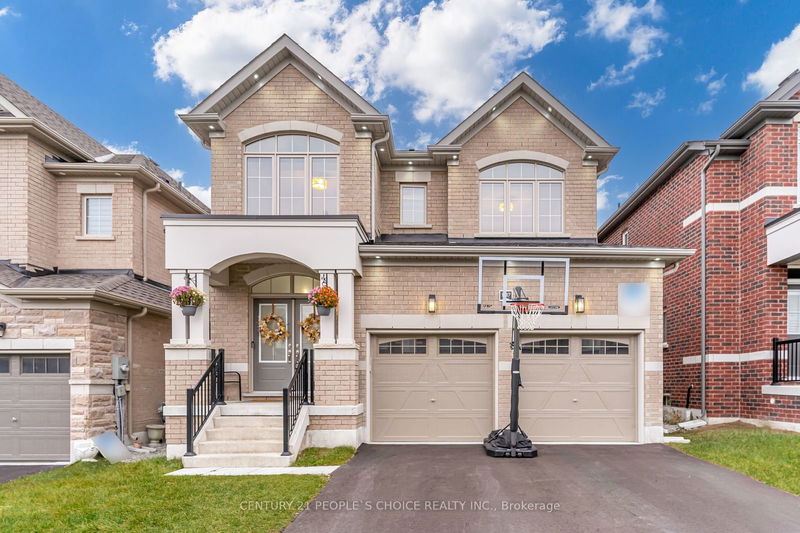Caractéristiques principales
- MLS® #: N10408045
- ID de propriété: SIRC2156714
- Type de propriété: Résidentiel, Maison unifamiliale détachée
- Grandeur du terrain: 4 144,21 pi.ca.
- Chambre(s) à coucher: 4
- Salle(s) de bain: 4
- Pièces supplémentaires: Sejour
- Stationnement(s): 6
- Inscrit par:
- CENTURY 21 PEOPLE`S CHOICE REALTY INC.
Description de la propriété
Stunning & Newly Renovated Detached 2 Storey Home, 4 Beds + 3.5 Baths, 2297 Sq Ft Galley Model built by Zancor Homes in 2023, No Sidewalk, 6 Car Parking, Hardwood Floors on Main Level, Double Door Entry, Exterior Pot Lights & Upgraded Light Fixtures throughout, Entry from Garage, Crown Molding throughout Main Level, Luxurious Waffle Ceiling in Family Rm (2023), Beautiful Fireplace with Custom Floating Shelves & Cupboards (2023), Interior Pot lights throughout, Dimmer Switches Throughout, Newly Renovated Kitchen W/Quartz Counter Tops & Matching Backsplash (2024), New Large Single Sink (2024), Newly Renovated Centre Kitchen Island with Waterfall Feature (2024), Custom Trim Work Throughout Main Level, Upgraded Laundry Room with Quartz Countertop & Custom Cabinets(2023/2024), Custom Built in Closets throughout home (2023), Renovated Oak Stair case With New Wrought Iron Spindels (2024), 3 Full Bathrooms on 2nd Level, 2 Primary Bedrooms, Main Primary Rm w/French Doors, Stunning Large Custom Walk In Closet & Beautiful 5 Pc en-suite Bath w/Frameless Shower, Freestanding Tub & Double Vanity, 3rd & 4th Bedroom w/Jack & Jill ensuite Bath, 4th Bed w/4 pc ensuite & 2 Custom built in Closets, Newer Fence (2024), Above Grade bsmt Windows, Washroom Rough in, Potential for Side Entrance, Your New Home is Waiting, A Must View!
Pièces
- TypeNiveauDimensionsPlancher
- FoyerPrincipal5' 5.7" x 9' 4.5"Autre
- SalonPrincipal13' 5.8" x 16' 9.5"Autre
- Salle familialePrincipal13' 5.8" x 16' 4.4"Autre
- Salle à mangerPrincipal9' 9.3" x 12' 4.8"Autre
- CuisinePrincipal10' 7.1" x 12' 4.8"Autre
- Chambre à coucher principale2ième étage14' 9.1" x 16' 1.2"Autre
- Chambre à coucher2ième étage10' 4.8" x 10' 7.1"Autre
- Chambre à coucher2ième étage10' 7.1" x 16' 3.6"Autre
- Chambre à coucher2ième étage10' 2" x 13' 10.8"Autre
- Salle de lavage2ième étage5' 10.2" x 8' 7.1"Autre
- Salle de loisirsSous-sol26' 9.9" x 27' 4.7"Autre
- Cave / chambre froideSous-sol4' 8.2" x 9' 4.9"Autre
Agents de cette inscription
Demandez plus d’infos
Demandez plus d’infos
Emplacement
1317 Broderick St, Innisfil, Ontario, L9S 0P5 Canada
Autour de cette propriété
En savoir plus au sujet du quartier et des commodités autour de cette résidence.
Demander de l’information sur le quartier
En savoir plus au sujet du quartier et des commodités autour de cette résidence
Demander maintenantCalculatrice de versements hypothécaires
- $
- %$
- %
- Capital et intérêts 0
- Impôt foncier 0
- Frais de copropriété 0

