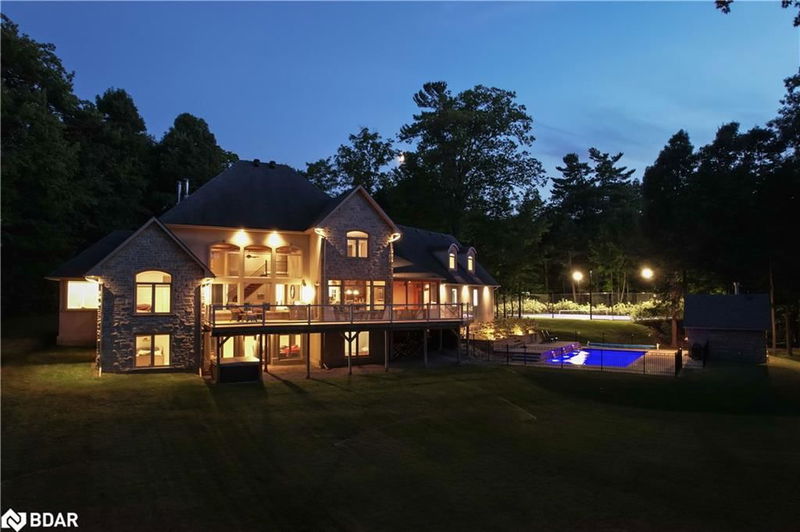Caractéristiques principales
- MLS® #: 40666959
- ID de propriété: SIRC2141168
- Type de propriété: Résidentiel, Maison unifamiliale détachée
- Aire habitable: 7 100 pi.ca.
- Construit en: 2006
- Chambre(s) à coucher: 4+2
- Salle(s) de bain: 3+2
- Stationnement(s): 9
- Inscrit par:
- Engel & Volkers Barrie Brokerage
Description de la propriété
Welcome to this stunning luxury waterfront estate, a blend of elegant design, modern amenities, and breathtaking natural beauty. The exterior showcases a refined mix of stone, stucco, and wood beam accents, setting the stage for the architectural charm that awaits inside.
Step into a spacious interior featuring rich hardwood floors throughout the main level. A great room with soaring two-story ceilings is adorned with wood beam details and a wall of windows offering captivating views of the expansive rear yard and waterfront. The main floor also boasts a formal dining room and an office with French doors and vaulted ceilings.
The gourmet kitchen is a chef's dream, equipped with granite countertops, a large island with breakfast bar seating, a Subzero fridge, Viking gas range, and walk-in pantry. Adjacent is a cozy Muskoka room with built-in speakers and a gas line for your BBQ, perfect for year-round entertaining.
The main floor primary suite is a private retreat, featuring a walkout to the deck with tranquil views of the yard, a luxurious 6-piece ensuite, and a spacious walk-in closet.
The upper level includes three more bedrooms, a 5-piece bath, and a spacious great room over the garage with in-floor heating.
The fully finished walkout basement offers a theatre and games room with surround sound, two additional bedrooms, a 4-piece bathroom, and radiant in-floor heating.
The backyard is an entertainer's paradise, boasting an in-ground heated saltwater pool with waterfall features, lighting, and a tanning ledge, surrounded by multiple seating areas. The custom-built pool house includes a bar area, equipment room, and storage. For sports enthusiasts, enjoy a custom sport court complete with LED lighting, basketball nets, and multi-sport setup. A massive dock, built in 2023, includes a 40-foot slip, full lift, shore power, and lighting.
This property is a masterpiece of luxury living, offering endless possibilities for relaxation, entertainment, and adventure.
Pièces
- TypeNiveauDimensionsPlancher
- Salle à mangerPrincipal13' 5" x 12' 9.4"Autre
- Bureau à domicilePrincipal14' 2.8" x 12' 9.4"Autre
- Chambre à coucher principalePrincipal17' 3" x 16' 2.8"Autre
- Pièce principalePrincipal19' 3.8" x 22' 8"Autre
- VestibulePrincipal6' 11.8" x 14' 9.1"Autre
- Cuisine avec coin repasPrincipal17' 3" x 14' 9.1"Autre
- Chambre à coucher2ième étage10' 11.8" x 12' 9.4"Autre
- Chambre à coucher2ième étage12' 6" x 10' 11.8"Autre
- Loft2ième étage43' 6" x 20' 11.9"Autre
- Salle de jeuxSous-sol12' 2" x 12' 7.1"Autre
- Média / DivertissementSous-sol16' 9.1" x 21' 9.8"Autre
- Salle de loisirsSous-sol22' 6.8" x 18' 11.1"Autre
- Chambre à coucherSous-sol17' 11.1" x 15' 8.9"Autre
- Chambre à coucherSous-sol12' 4" x 12' 9.4"Autre
- Salle de sportSous-sol14' 6" x 18' 9.2"Autre
- Chambre à coucher2ième étage14' 9.1" x 13' 10.9"Autre
Agents de cette inscription
Demandez plus d’infos
Demandez plus d’infos
Emplacement
1220 Shoreview Drive, Innisfil, Ontario, L9S 2L5 Canada
Autour de cette propriété
En savoir plus au sujet du quartier et des commodités autour de cette résidence.
Demander de l’information sur le quartier
En savoir plus au sujet du quartier et des commodités autour de cette résidence
Demander maintenantCalculatrice de versements hypothécaires
- $
- %$
- %
- Capital et intérêts 0
- Impôt foncier 0
- Frais de copropriété 0

