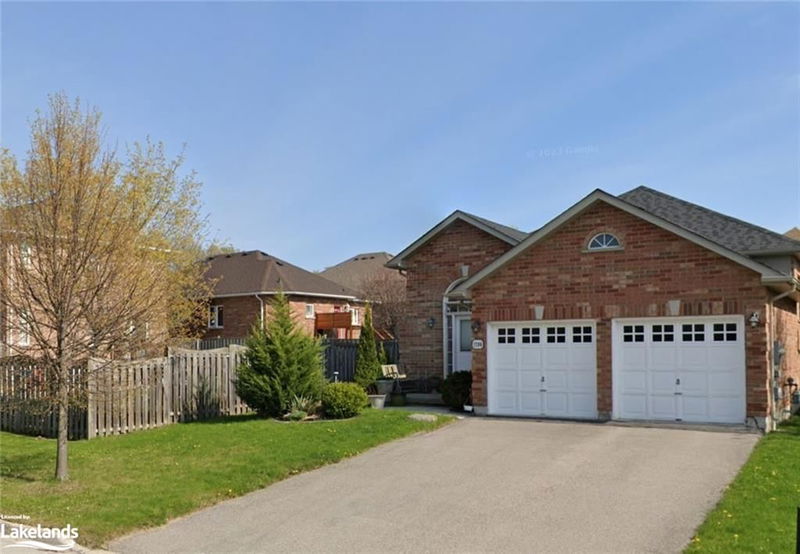Caractéristiques principales
- MLS® #: 40648151
- ID de propriété: SIRC2136689
- Type de propriété: Résidentiel, Maison unifamiliale détachée
- Aire habitable: 1 277 pi.ca.
- Construit en: 2007
- Chambre(s) à coucher: 3
- Salle(s) de bain: 2
- Stationnement(s): 6
- Inscrit par:
- Royal LePage Lakes Of Muskoka Realty, Brokerage, Huntsville - Centre Street
Description de la propriété
Welcome Home for the Holidays! Move in Just in Time for the Holiday Season!
Step into cozy, convenient living in this charming 3 bed, 2 bath bungalow. Ready for quick closing, so you can be settled in for the holiday season! With beautiful hardwood floors throughout the main floor & ceramic tiles in the kitchen & bathrooms, this home offers style and practicality. Plus the full basement with rough-in bath gives you exciting potential for an in-law suite, adding even more flexibility. Key features : 1. Move in ready, clean and maintained with all appliances incl. 2. Cozy living space perfect for entertaining or unwinding 3. Modern kitchen with stainless steel appliances 4. Spacious bedrooms 5. Outdoor area enjoy a private backyard ideal for holiday decor & gatherings. Nestled in a vibrant neighborhood, you'll enjoy walking distance to shopping, restaurants, and schools. Commuting is a breeze with the GO train nearby, and the community center offers endless recreational activities. Perfect as a starter home or for couples looking to downsize, this property combines practicality with a welcoming atmosphere.
Celebrate the holidays in your new home! Schedule your tour today and make this bungalow yours just in time for the Holidays!
Pièces
- TypeNiveauDimensionsPlancher
- SalonPrincipal20' 2.9" x 20' 1.5"Autre
- CuisinePrincipal10' 11.8" x 11' 1.8"Autre
- Salle à mangerPrincipal10' 2.8" x 10' 11.8"Autre
- Chambre à coucherPrincipal8' 11" x 12' 7.9"Autre
- Salle de bainsPrincipal4' 11.8" x 12' 9.4"Autre
- Chambre à coucher principalePrincipal12' 7.9" x 17' 5.8"Autre
- Chambre à coucherPrincipal8' 11.8" x 10' 7.8"Autre
- Salle de loisirsSous-sol29' 8.1" x 38' 8.1"Autre
- Salle de bainsPrincipal4' 11.8" x 8' 11.8"Autre
- AutreSous-sol6' 11.8" x 14' 2"Autre
- Salle de lavageSous-sol7' 10" x 14' 2"Autre
Agents de cette inscription
Demandez plus d’infos
Demandez plus d’infos
Emplacement
1296 Gina Street, Innisfil, Ontario, L9S 1T1 Canada
Autour de cette propriété
En savoir plus au sujet du quartier et des commodités autour de cette résidence.
Demander de l’information sur le quartier
En savoir plus au sujet du quartier et des commodités autour de cette résidence
Demander maintenantCalculatrice de versements hypothécaires
- $
- %$
- %
- Capital et intérêts 0
- Impôt foncier 0
- Frais de copropriété 0

