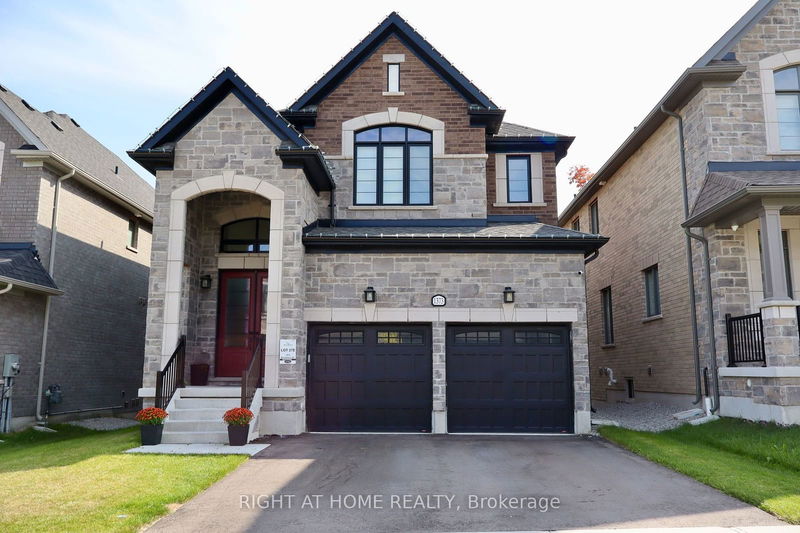Caractéristiques principales
- MLS® #: N9416824
- ID de propriété: SIRC2135198
- Type de propriété: Résidentiel, Maison unifamiliale détachée
- Grandeur du terrain: 4 713,93 pi.ca.
- Chambre(s) à coucher: 4
- Salle(s) de bain: 4
- Pièces supplémentaires: Sejour
- Stationnement(s): 4
- Inscrit par:
- RIGHT AT HOME REALTY
Description de la propriété
Located in the Stunning Alcona Community with Innsifil beach up the street and Friday Harbour only minutes away. This Home was built by upscale builder Country Homes and is part of the Elite Collection. The "Exceptional" Model features 3597 square feet of finished living space. Approx 200k has been spent on Upgrades. Amazing entertainers kitchen with Pocelain countertop, high end SS appliances, Upgraded backsplash, undermount lighting, a Large Beautiful Centre island, Custom Coffee/Wine Bar, Soft Close Cabinets, Upgraded garbage/recycling cabinet and an addition Pantry added for xtra storage. An open concept with huge Great Room and Breakfast eat-in Area with sliders leading to your deck and overlooking the treed backyard.10 Foot ceilings on main floor. Large windows that make it Bright and spacious allowing lots of natural light. Upgraded Luxury 7 1/2" Engineered wide plank Lauzon Hardwood Floors throughout. Pot lights throughout the main floor. Upgraded Staircase. Oversized Master Bedroom with 5pc Master Ensuite, luxury finishes and soaker tub! Huge walk in closet. Spa like bathrooms with Quartz countertops and custom tile work. Lots of Privacy in the yard!! Too many upgrades to list. Finished basement. True luxury that won't dissapoint in a Resort like beach town.
Pièces
- TypeNiveauDimensionsPlancher
- Chambre à coucher principale2ième étage13' 4.6" x 18' 1.4"Autre
- Chambre à coucher2ième étage12' 9.4" x 11' 6.9"Autre
- Chambre à coucher2ième étage12' 11.9" x 12' 9.4"Autre
- Chambre à coucher2ième étage12' 9.4" x 11' 9.7"Autre
- SalonRez-de-chaussée18' 10.7" x 16' 4.4"Autre
- Salle à mangerRez-de-chaussée18' 10.7" x 16' 4.4"Autre
- Salle à déjeunerRez-de-chaussée12' 3.6" x 12' 11.9"Autre
- Pièce principaleRez-de-chaussée14' 4.8" x 16' 11.9"Autre
- Salle de loisirsSous-sol33' 4.7" x 29' 7.1"Autre
Agents de cette inscription
Demandez plus d’infos
Demandez plus d’infos
Emplacement
1373 Blackmore St, Innisfil, Ontario, L9S 0P3 Canada
Autour de cette propriété
En savoir plus au sujet du quartier et des commodités autour de cette résidence.
Demander de l’information sur le quartier
En savoir plus au sujet du quartier et des commodités autour de cette résidence
Demander maintenantCalculatrice de versements hypothécaires
- $
- %$
- %
- Capital et intérêts 0
- Impôt foncier 0
- Frais de copropriété 0

