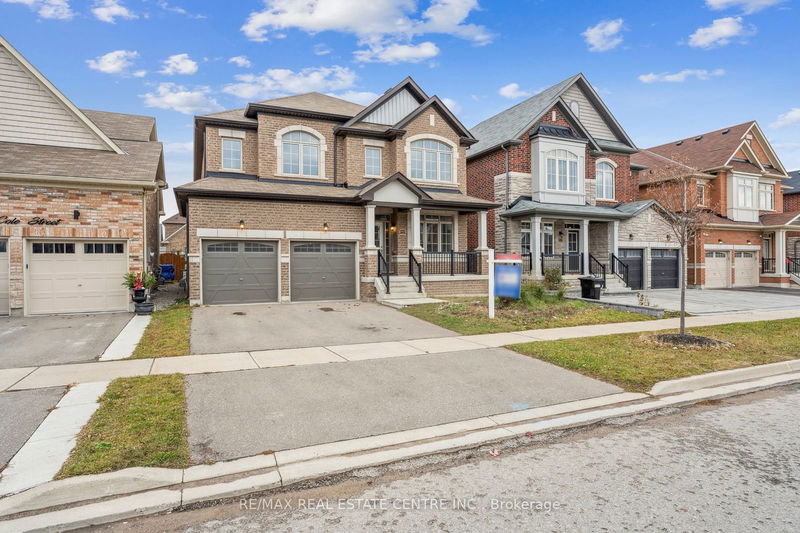Caractéristiques principales
- MLS® #: N9385507
- ID de propriété: SIRC2119435
- Type de propriété: Résidentiel, Maison unifamiliale détachée
- Grandeur du terrain: 4 821,71 pi.ca.
- Chambre(s) à coucher: 4
- Salle(s) de bain: 4
- Pièces supplémentaires: Sejour
- Stationnement(s): 4
- Inscrit par:
- RE/MAX REAL ESTATE CENTRE INC.
Description de la propriété
Discover the perfect blend of style and practicality in this stunning 4-bedroom home. Inviting main floor with a den, formal dining room, spacious kitchen, great room with cathedral ceilings and toy/games room. Main floor laundry room and walk-out to fully fenced yard. Upper level features a luxurious primary bedroom with his and hers walk-in closets and 4 piece ensuite with soaker tub. Second bedroom with it's own 4 piece bathroom and third and fourth bedrooms sharing a jack and jill 4 piece bathroom ideal for family living. Some pictures have been virtually staged.
Pièces
- TypeNiveauDimensionsPlancher
- CuisinePrincipal16' 11.9" x 16' 2.8"Autre
- Pièce principalePrincipal16' 11.9" x 15' 8.1"Autre
- Salle à mangerPrincipal16' 1.2" x 12' 9.4"Autre
- BoudoirPrincipal10' 11.8" x 8' 11.8"Autre
- Salle de jeuxPrincipal10' 11.8" x 10' 11.8"Autre
- Chambre à coucher principale2ième étage15' 11" x 16' 4.8"Autre
- Chambre à coucher2ième étage12' 9.4" x 15' 3"Autre
- Chambre à coucher2ième étage12' 7.9" x 10' 5.9"Autre
- Chambre à coucher2ième étage14' 6" x 11' 8.1"Autre
Agents de cette inscription
Demandez plus d’infos
Demandez plus d’infos
Emplacement
1042 Cole St, Innisfil, Ontario, L9S 0J9 Canada
Autour de cette propriété
En savoir plus au sujet du quartier et des commodités autour de cette résidence.
Demander de l’information sur le quartier
En savoir plus au sujet du quartier et des commodités autour de cette résidence
Demander maintenantCalculatrice de versements hypothécaires
- $
- %$
- %
- Capital et intérêts 0
- Impôt foncier 0
- Frais de copropriété 0

