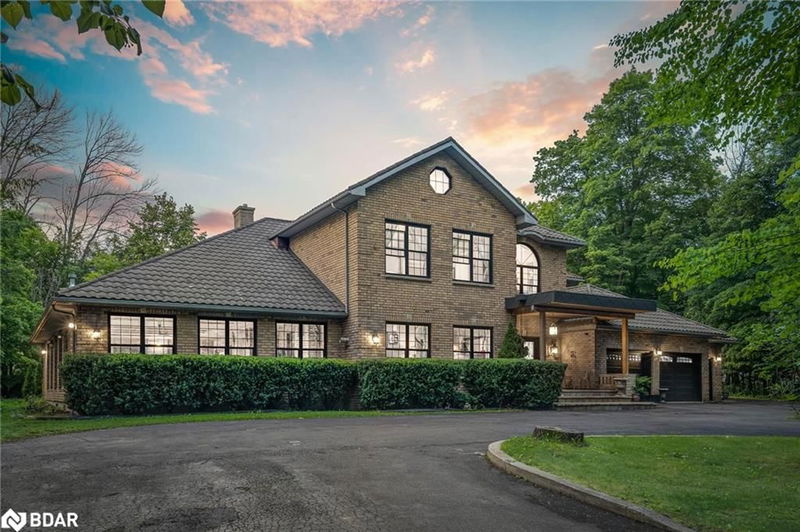Caractéristiques principales
- MLS® #: 40651854
- ID de propriété: SIRC2100128
- Type de propriété: Résidentiel, Maison unifamiliale détachée
- Aire habitable: 8 409 pi.ca.
- Construit en: 1991
- Chambre(s) à coucher: 4+1
- Salle(s) de bain: 3+2
- Stationnement(s): 13
- Inscrit par:
- Faris Team Real Estate Brokerage
Description de la propriété
Top 5 Reasons You Will Love This Home: 1) Custom-built home commanding attention with its awe-inspiring curb appeal, nestled on an expansive 2.17-acre estate adorned by the beauty of mature trees and a serene backdrop of a lush ravine 2) Indulge in luxury with a kitchen that defines sophistication, equipped with stainless-steel appliances, rich-toned cabinetry, a cozy breakfast nook perfectly situated for intimate family gatherings, and a seamless transition from the kitchen to the backyard promises a delightful blend of indoor elegance and outdoor entertainment 3) Enjoy the abundance of natural light pouring through the glass courtyard, a sophisticated family and living room each boasting a fireplace for added warmth, and multiple balconies off the bedrooms offer private retreats with scenic views 4) Incredible indoor swimming pool creating a haven of relaxation featuring a fireplace, wood beam accents, and a sliding glass-door walkout to the meticulously landscaped property 5) Property finished with a triple-car garage providing an abundance of storage space for toys or cars and located just a few minutes to Barrie and the Barrie South GO station. 8,409 fin.sq.ft. Age 33. Visit our website for more detailed information.
Pièces
- TypeNiveauDimensionsPlancher
- Cuisine avec coin repasPrincipal25' 9.8" x 27' 1.5"Autre
- Salle à mangerPrincipal15' 11" x 15' 3.8"Autre
- Salle familialePrincipal13' 5.8" x 24' 8.8"Autre
- SalonPrincipal11' 10.9" x 19' 9"Autre
- VestibulePrincipal6' 9.8" x 12' 8.8"Autre
- Bureau à domicilePrincipal9' 1.8" x 13' 5.8"Autre
- AutrePrincipal24' 10" x 51' 8"Autre
- Chambre à coucher principale2ième étage14' 11" x 29' 5.9"Autre
- Chambre à coucher2ième étage13' 5.8" x 18' 4"Autre
- Chambre à coucher2ième étage16' 1.2" x 19' 10.1"Autre
- Solarium/VerrièrePrincipal8' 11.8" x 28' 8"Autre
- Loft2ième étage5' 1.8" x 13' 10.1"Autre
- Chambre à coucher2ième étage14' 7.9" x 14' 11.9"Autre
- Chambre à coucherSous-sol20' 9.4" x 26' 6.8"Autre
- Salle de loisirsSous-sol28' 6.1" x 37' 11.1"Autre
Agents de cette inscription
Demandez plus d’infos
Demandez plus d’infos
Emplacement
1826 Quantz Crescent, Innisfil, Ontario, L9S 1X2 Canada
Autour de cette propriété
En savoir plus au sujet du quartier et des commodités autour de cette résidence.
Demander de l’information sur le quartier
En savoir plus au sujet du quartier et des commodités autour de cette résidence
Demander maintenantCalculatrice de versements hypothécaires
- $
- %$
- %
- Capital et intérêts 0
- Impôt foncier 0
- Frais de copropriété 0

