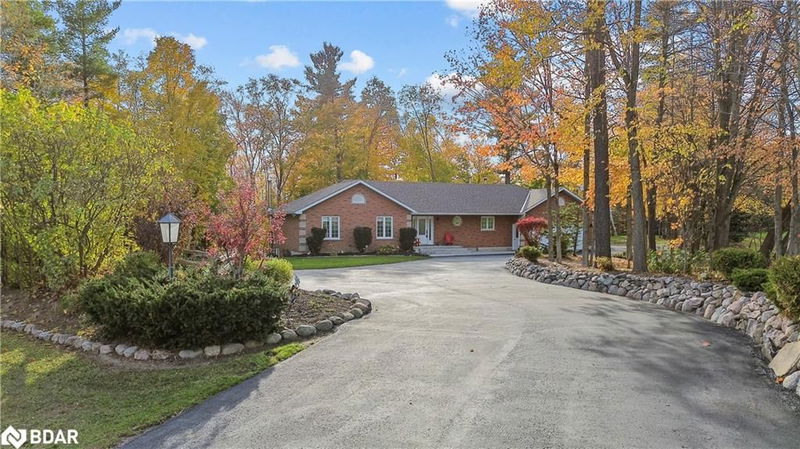Caractéristiques principales
- MLS® #: 40635412
- ID de propriété: SIRC2051211
- Type de propriété: Résidentiel, Maison unifamiliale détachée
- Aire habitable: 3 000 pi.ca.
- Construit en: 2001
- Chambre(s) à coucher: 3+1
- Salle(s) de bain: 3
- Stationnement(s): 12
- Inscrit par:
- Sutton Group Incentive Realty Inc. Brokerage
Description de la propriété
Great location for commuters or retires who want easy access to Hwy 400, Shopping and amenities yet country living in a gorgeous 3+ acre setting. Well Built (plywood/engineered floor trusses) 3200 Sq. Ft. of space up & down. Perfect in-law set up with access from garage walk down and rear entrance into Rec Room. Main Floor large Kitchen & Open Concept Living Room. Walk-out to refinished O/S with gorgeous view. Inground heated pool & hot tub for relaxing or gatherings. Heated (wood stove) garage with access to main floor & basement. Rear Master bedroom with 4pc Ensuite. 2 other main floor bedrooms. Hardwood T/Out main floor level. Large Laundry room in basement. 4th Bdrm, 3pc & Kitchen ((just needs stove) combined with Huge Rec Room Area. Used for in-laws. 25k spent on long driveway (lots of parking for guests or toys). Newer front door & garage doors. Great layout and setting. Minutes to Cookstown/400/Barrie. Flexible closing. GPS sometimes will show other locations(close to COOKSTOWN!) New Pool Liner just installed.
Pièces
- TypeNiveauDimensionsPlancher
- CuisinePrincipal14' 8.9" x 17' 11.1"Autre
- Chambre à coucherPrincipal11' 5" x 14' 11"Autre
- SalonPrincipal18' 9.2" x 29' 7.9"Autre
- Chambre à coucher principalePrincipal13' 10.8" x 16' 4"Autre
- Chambre à coucherPrincipal10' 7.8" x 11' 8.9"Autre
- Salle de loisirsSupérieur18' 9.2" x 29' 7.1"Autre
- CuisineSupérieur18' 9.2" x 29' 7.1"Autre
- Chambre à coucherSupérieur9' 4.9" x 16' 9.1"Autre
Agents de cette inscription
Demandez plus d’infos
Demandez plus d’infos
Emplacement
6072 5th Side Road, Innisfil, Ontario, L0L 1P0 Canada
Autour de cette propriété
En savoir plus au sujet du quartier et des commodités autour de cette résidence.
Demander de l’information sur le quartier
En savoir plus au sujet du quartier et des commodités autour de cette résidence
Demander maintenantCalculatrice de versements hypothécaires
- $
- %$
- %
- Capital et intérêts 0
- Impôt foncier 0
- Frais de copropriété 0

