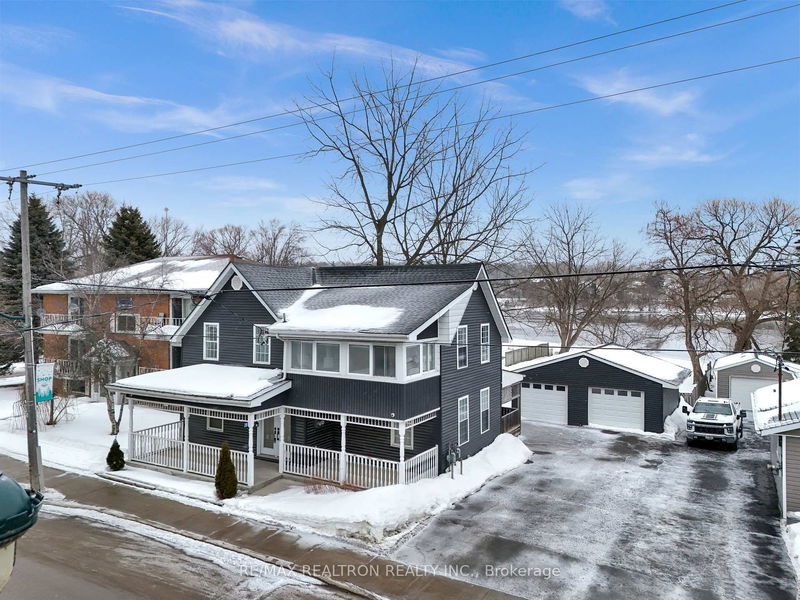Caractéristiques principales
- MLS® #: X11998818
- ID de propriété: SIRC2467068
- Type de propriété: Résidentiel, Maison unifamiliale détachée
- Grandeur du terrain: 11 582,98 pi.ca.
- Chambre(s) à coucher: 4+1
- Salle(s) de bain: 3
- Pièces supplémentaires: Sejour
- Stationnement(s): 6
- Inscrit par:
- RE/MAX REALTRON REALTY INC.
Description de la propriété
Experience waterfront luxury with this beautifully renovated home, perfectly positioned along the scenic Trent River. Offering direct shoreline access from your expansive backyard, this exceptional property is designed for both relaxation and recreation. Inside, the home boasts four generously sized bedrooms and three elegant full bathrooms, blending modern comfort with timeless charm. The oversized living room is a true highlight, featuring a seamless walkout to your private backyard oasis ideal for entertaining or enjoying tranquil river views. A covered front and rear porch extend the homes living space, inviting you to unwind in style. Completing this remarkable property is a detached two-car garage with hydro, providing ample storage and functionality. Conveniently located just steps from all the towns amenities and only a 10-minute drive to Highway 401, this home offers the perfect blend of luxury, comfort, and convenience.
Pièces
- TypeNiveauDimensionsPlancher
- CuisinePrincipal14' 10.3" x 15' 11.7"Autre
- Salle à mangerPrincipal14' 10.7" x 15' 11.7"Autre
- SalonPrincipal18' 1.4" x 20' 1.5"Autre
- PVC2ième étage8' 9.9" x 13' 3"Autre
- Chambre à coucher2ième étage11' 10.7" x 12' 7.5"Autre
- Chambre à coucher2ième étage10' 4.8" x 12' 11.1"Autre
- Chambre à coucher2ième étage8' 11.8" x 10' 7.5"Autre
- Loft2ième étage7' 8.5" x 10' 7.5"Autre
Agents de cette inscription
Demandez plus d’infos
Demandez plus d’infos
Emplacement
28 North Trent St, Hastings, Ontario, K0K 2C0 Canada
Autour de cette propriété
En savoir plus au sujet du quartier et des commodités autour de cette résidence.
- 24.11% 50 to 64 年份
- 18.31% 35 to 49 年份
- 18.28% 65 to 79 年份
- 14.21% 20 to 34 年份
- 5.73% 10 to 14 年份
- 5.48% 5 to 9 年份
- 5.1% 15 to 19 年份
- 4.53% 80 and over
- 4.23% 0 to 4
- Households in the area are:
- 70.42% Single family
- 25.3% Single person
- 3.66% Multi person
- 0.62% Multi family
- 104 862 $ Average household income
- 47 915 $ Average individual income
- People in the area speak:
- 92.88% English
- 4.71% French
- 0.95% English and French
- 0.69% German
- 0.42% English and non-official language(s)
- 0.17% Polish
- 0.17% Spanish
- 0.01% Dutch
- 0% Blackfoot
- 0% Atikamekw
- Housing in the area comprises of:
- 80.11% Single detached
- 13.12% Apartment 1-4 floors
- 4.29% Semi detached
- 1.26% Duplex
- 1.22% Row houses
- 0% Apartment 5 or more floors
- Others commute by:
- 3.63% Foot
- 1.75% Other
- 0% Public transit
- 0% Bicycle
- 33.79% High school
- 27.07% College certificate
- 22.64% Did not graduate high school
- 7.6% Trade certificate
- 7.27% Bachelor degree
- 1.2% Post graduate degree
- 0.41% University certificate
- The average are quality index for the area is 1
- The area receives 319.27 mm of precipitation annually.
- The area experiences 7.39 extremely hot days (30.37°C) per year.
Demander de l’information sur le quartier
En savoir plus au sujet du quartier et des commodités autour de cette résidence
Demander maintenantCalculatrice de versements hypothécaires
- $
- %$
- %
- Capital et intérêts 3 901 $ /mo
- Impôt foncier n/a
- Frais de copropriété n/a

