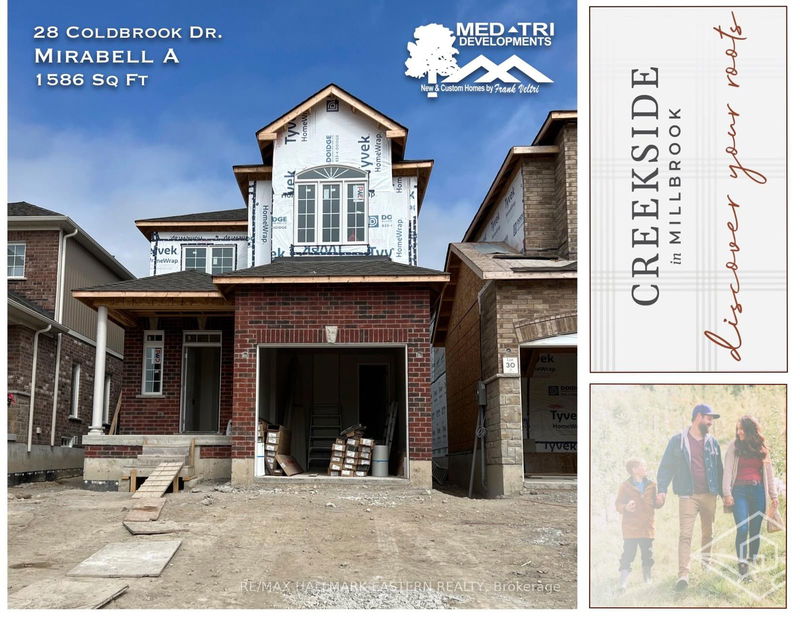Caractéristiques principales
- MLS® #: X9285124
- ID de propriété: SIRC2047320
- Type de propriété: Résidentiel, Maison unifamiliale détachée
- Grandeur du terrain: 3 065,08 pi.ca.
- Chambre(s) à coucher: 3
- Salle(s) de bain: 3
- Pièces supplémentaires: Sejour
- Stationnement(s): 5
- Inscrit par:
- RE/MAX HALLMARK EASTERN REALTY
Description de la propriété
"The Mirabell", Elevation A Is A 1580 Finished Sq Ft, 3 bedroom, New Construction Home by Frank Veltri, Millbrook's "Hands On" Quality Builder. This Home features a covered front porch and an attractively designed front Den, perfect for home office set-up or additional living space. Signature features include troweled 9 foot ceilings and engineered hardwood on the main floor, natural gas fireplace in the Living Room, Quartz countered Kitchen with potlighting, breakfast bar and walkout to the backyard, 3 Baths including main floor Powder Room and 5 Piece Primary Ensuite, main floor Laundry Room, inside entry to the single garage, and rough-in for 4th bath in the basement. When completed, this small enclave family neighbourhood "Creekside In Millbrook" which backs at its east end onto environmentally protected greenspace, will also include a walkway through a treed parkland leading to Centennial Lane, for an easy walk to the eclectic Downtown which offers everything you want and need: Daycare, Hardware, Groceries, Restaurants, Auto Services, Computer & other Professional Services, Ontario Service Office, Wellness & Personal Care, Wine & Cheese, Chocolate, Consignment Furniture & Home Decor, Festivals and the Millbrook Valley Trail system. The west end of Coldbrook Drive Is Nina Court which has a pedestrian walkway directly to Millbrook's elementary school.
Pièces
- TypeNiveauDimensionsPlancher
- SalonPrincipal9' 6.9" x 14' 5.6"Autre
- CuisinePrincipal10' 5.1" x 8' 3.9"Autre
- Salle à mangerPrincipal10' 5.1" x 10' 7.8"Autre
- BoudoirPrincipal3' 10" x 10' 11.8"Autre
- Salle de lavagePrincipal7' 4.1" x 5' 10"Autre
- Cabinet de toilettePrincipal2' 9" x 8' 5.1"Autre
- Chambre à coucher principale2ième étage10' 9.9" x 15' 3"Autre
- Salle de bains2ième étage6' 4.7" x 12' 4"Autre
- Chambre à coucher2ième étage6' 4.7" x 12' 4"Autre
- Chambre à coucher2ième étage10' 9.9" x 11' 4.2"Autre
- Salle de bains2ième étage7' 6.1" x 6' 4.7"Autre
- FoyerPrincipal4' 2" x 8' 5.1"Autre
Agents de cette inscription
Demandez plus d’infos
Demandez plus d’infos
Emplacement
28 Coldbrook Dr, Cavan Monaghan, Ontario, L0A 1G0 Canada
Autour de cette propriété
En savoir plus au sujet du quartier et des commodités autour de cette résidence.
Demander de l’information sur le quartier
En savoir plus au sujet du quartier et des commodités autour de cette résidence
Demander maintenantCalculatrice de versements hypothécaires
- $
- %$
- %
- Capital et intérêts 0
- Impôt foncier 0
- Frais de copropriété 0

