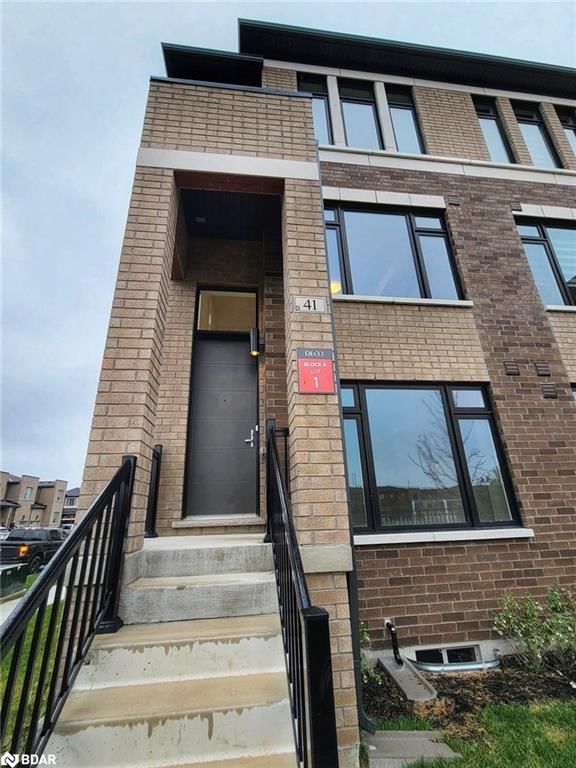Caractéristiques principales
- MLS® #: 40736008
- ID de propriété: SIRC2453415
- Type de propriété: Résidentiel, Condo
- Aire habitable: 2 153 pi.ca.
- Chambre(s) à coucher: 3+1
- Salle(s) de bain: 3+1
- Stationnement(s): 2
- Inscrit par:
- RE/MAX Premier Inc. Brokerage
Description de la propriété
Huge 2153 sq ft, Parkette-facing End Unit. This Brand New Home Offered by Award Winning Builder Deco Homes available for a quick closing. This Is Not An Assignment Sale. Superior Quality All Brick And Stone Exteriors. Nestled in Family-Friendly Neighborhood with Tons of Modern Living and Every Amenity Imaginable With-in Minutes. Boasting 4 bedrooms and 4 baths. A Family sized kitchen & breakfast area complete with Stainless Steel Appliances, Quartz Counters And Extended Center Island, 9ft Ceilings, W/Out To a Very Large Oversized Terrace. Spacious Great Room and Study with Laminate Floors and 9ft Ceilings, Oversized Windows & a Private 2pc bath. Primary Bedroom Features a Tranquil Balcony, 2 Full Size Windows and 3 pc Ensuite Complete with a Glass Shower. Ground Floor Boasts a Quiet 4th bedroom with a Private Glass-shower Ensuite. Also find Laminate Flooring, 9ft Ceilings and Access to your Oversized Garage. Located just minutes from the Barrie South Go Station, Allandale Golf Course, and Scenic Trails and Parks and Much-Much More. This Home Provides the Perfect Blend of Convenience and Family Friendly Lifestyle. Added Features Includes a Cold Cellar, BBQ Gas Line, Upgraded Metal Railings. A full Tarion Warrantee
Pièces
- TypeNiveauDimensionsPlancher
- CuisinePrincipal11' 1.8" x 11' 5"Autre
- Salle à déjeunerPrincipal10' 7.8" x 14' 11.9"Autre
- Pièce principalePrincipal16' 1.2" x 10' 9.9"Autre
- Bureau à domicilePrincipal6' 4.7" x 10' 7.8"Autre
- Chambre à coucher principale3ième étage9' 8.1" x 15' 3.8"Autre
- Chambre à coucher3ième étage8' 11.8" x 10' 9.9"Autre
- Chambre à coucher3ième étage7' 10" x 10' 7.8"Autre
- Salle de lavage3ième étage3' 6.1" x 3' 6.1"Autre
- Chambre à coucherSupérieur8' 5.9" x 10' 5.9"Autre
Agents de cette inscription
Demandez plus d’infos
Demandez plus d’infos
Emplacement
41 Cherry Hill Lane, Barrie, Ontario, L4N 6K7 Canada
Autour de cette propriété
En savoir plus au sujet du quartier et des commodités autour de cette résidence.
Demander de l’information sur le quartier
En savoir plus au sujet du quartier et des commodités autour de cette résidence
Demander maintenantCalculatrice de versements hypothécaires
- $
- %$
- %
- Capital et intérêts 3 662 $ /mo
- Impôt foncier n/a
- Frais de copropriété n/a

