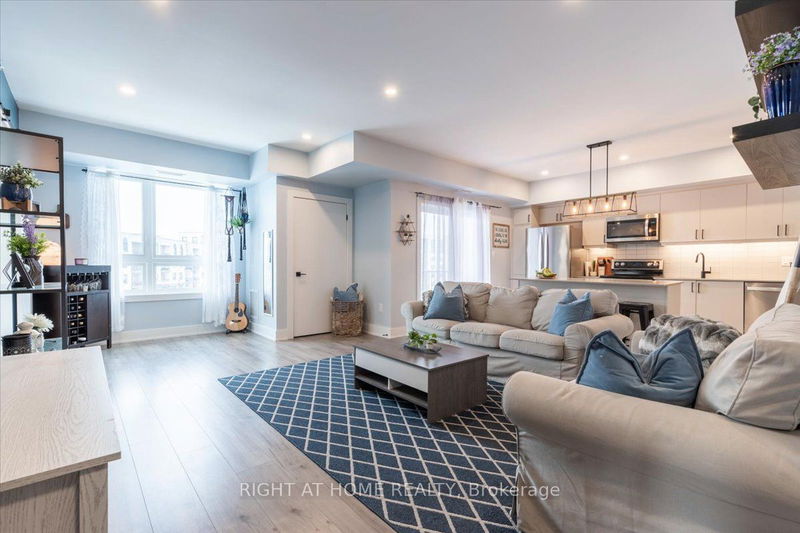Caractéristiques principales
- MLS® #: S11922556
- ID de propriété: SIRC2239714
- Type de propriété: Résidentiel, Condo
- Chambre(s) à coucher: 3
- Salle(s) de bain: 2
- Pièces supplémentaires: Sejour
- Stationnement(s): 2
- Inscrit par:
- RIGHT AT HOME REALTY
Description de la propriété
Welcome to this stunning and spacious open-concept condo in the sought-after Bistro 6 community! With 1,351 sq. ft. of living space, this unit offers the largest floor plan available, featuring tasteful upgrades throughout. It also includes two parking spaces and a generous storage locker for added convenience. The kitchen is a highlight, boasting sleek grey stone countertops, an upgraded faucet, and custom cabinetry with modern lighting fixtures. The space flows effortlessly into the bright living and dining areas, creating an ideal setting for both relaxation and entertaining. The oversized primary bedroom is a true retreat, complete with a walk-in closet and a beautifully designed 3-piece ensuite featuring a stylish glass shower. Down the hall, you'll find spacious bedroom #2, offering your loved ones plenty of space to personalize. Just steps away, a well-appointed 4-piece bathroom adds to the convenience and ease of daily living.Bedroom #3, located just off the living room, is filled with natural light thanks to large windows, making it an ideal spot for a guest room or home office. And for yet another bit of added convenience, the washer and dryer have been upgraded to full-size units, making laundry a simple task for busy families. Unwind and enjoy warmer seasons on your private balcony with natural gas BBQ hook up installed. On top of all the incredible features inside, the building offers fantastic amenities, including a gym and a private, commercial-grade kitchen available for booking private events. The location is unbeatableBarrie South GO Station is just around the corner, and access to Highway 400 is a short drive down Mapleview, making commuting to the GTA a breeze. Plus, you're just minutes away from shopping, entertainment, and the beautiful shores of Lake Simcoe. This condo truly has it all - space, style, and an unbeatable location. Don't miss out on the opportunity to make it your own!
Pièces
- TypeNiveauDimensionsPlancher
- CuisinePrincipal13' 11.7" x 13' 1.8"Autre
- SalonPrincipal12' 7.9" x 21' 9.8"Autre
- Chambre à coucher principalePrincipal12' 7.9" x 16' 1.7"Autre
- Salle de bainsPrincipal4' 2.7" x 10' 8.7"Autre
- Chambre à coucherPrincipal14' 5.6" x 14' 7.9"Autre
- Chambre à coucherPrincipal9' 1.8" x 10' 7.9"Autre
- Salle de bainsPrincipal6' 7.9" x 10' 8.6"Autre
- ServicePrincipal5' 8.8" x 10' 8.6"Autre
Agents de cette inscription
Demandez plus d’infos
Demandez plus d’infos
Emplacement
5 Chef Lane #413, Barrie, Ontario, L9J 0J8 Canada
Autour de cette propriété
En savoir plus au sujet du quartier et des commodités autour de cette résidence.
Demander de l’information sur le quartier
En savoir plus au sujet du quartier et des commodités autour de cette résidence
Demander maintenantCalculatrice de versements hypothécaires
- $
- %$
- %
- Capital et intérêts 0
- Impôt foncier 0
- Frais de copropriété 0

