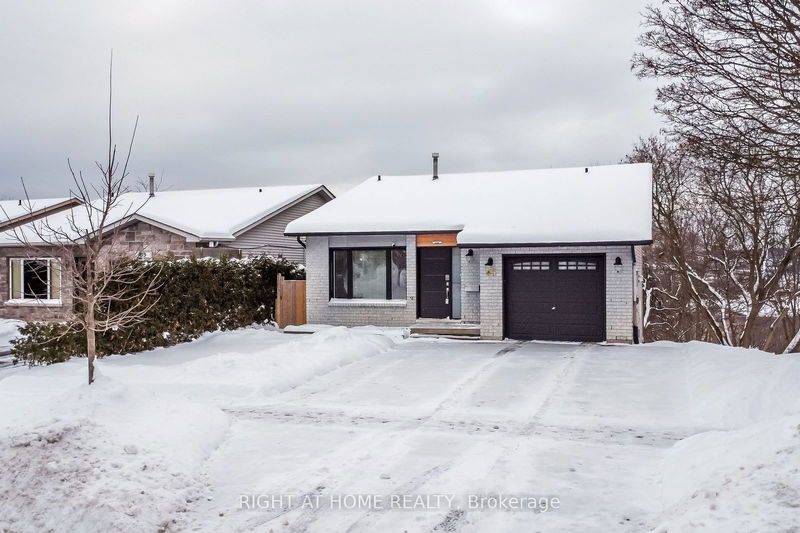Caractéristiques principales
- MLS® #: S11916354
- ID de propriété: SIRC2235776
- Type de propriété: Résidentiel, Maison unifamiliale détachée
- Grandeur du terrain: 4 603,85 pi.ca.
- Construit en: 31
- Chambre(s) à coucher: 3+1
- Salle(s) de bain: 3
- Pièces supplémentaires: Sejour
- Stationnement(s): 3
- Inscrit par:
- RIGHT AT HOME REALTY
Description de la propriété
Welcome Home to this fully updated detached home offering 2 registered units with many features & upgrades. Main & ground floor boasts great room, modern kitchen overlooking both great room & living room with a walkout to deck with cityscape views & views of Kempenfelt Bay. This unit has 3 bdrms, 1 with another walkout to 2nd deck and a primary bedroom which has a semi-ensuite 4pc bathroom & a walk in closet. Onto the basement apartment which offers a kitchen, laundry room & 3pc bath on lower level followed by the ground level where we have the living room with a dining area as well as bonus space, perfect for an office. Another walkout to large patio & fenced yard with shed & a raised garden as well as a large bedroom with a walk in closet. Close access to Hwy 400 and tons of amenities on both the north & south ends of Barrie. Whether you're looking to earn an income from 1 unit or merge with family members, this house, with over 2000sf will not disappoint with over 25k in upgrades, including new fencing & gates, hydro panel (2018), a/c (2019) , water softener (2018), new countertop & sink in basement kitchen (2024) New Fridges in both units (2024) , new washer/dryer in basement apartment (2018), driveway widened to fit 2.5 cars (2021).
Pièces
- TypeNiveauDimensionsPlancher
- Pièce principaleRez-de-chaussée16' 7.2" x 17' 7.8"Autre
- CuisineInférieur17' 5" x 14' 10.7"Autre
- SalonInférieur11' 10.9" x 14' 7.1"Autre
- Chambre à coucherPrincipal12' 1.6" x 12' 3.6"Autre
- Chambre à coucherPrincipal9' 8.5" x 11' 8.1"Autre
- Chambre à coucherPrincipal7' 4.5" x 7' 11.2"Autre
- CuisineSupérieur16' 5.1" x 10' 1.6"Autre
- SalonSous-sol16' 11.5" x 18' 7.6"Autre
- Chambre à coucherSous-sol10' 5.1" x 13' 1.4"Autre
- Salle de bainsInférieur5' 2.5" x 9' 10.5"Autre
- Salle de bainsPrincipal4' 11.8" x 11' 3"Autre
- Salle de bainsSous-sol7' 9.3" x 7' 11.2"Autre
Agents de cette inscription
Demandez plus d’infos
Demandez plus d’infos
Emplacement
65 Eden Dr, Barrie, Ontario, L4N 5H1 Canada
Autour de cette propriété
En savoir plus au sujet du quartier et des commodités autour de cette résidence.
Demander de l’information sur le quartier
En savoir plus au sujet du quartier et des commodités autour de cette résidence
Demander maintenantCalculatrice de versements hypothécaires
- $
- %$
- %
- Capital et intérêts 0
- Impôt foncier 0
- Frais de copropriété 0

