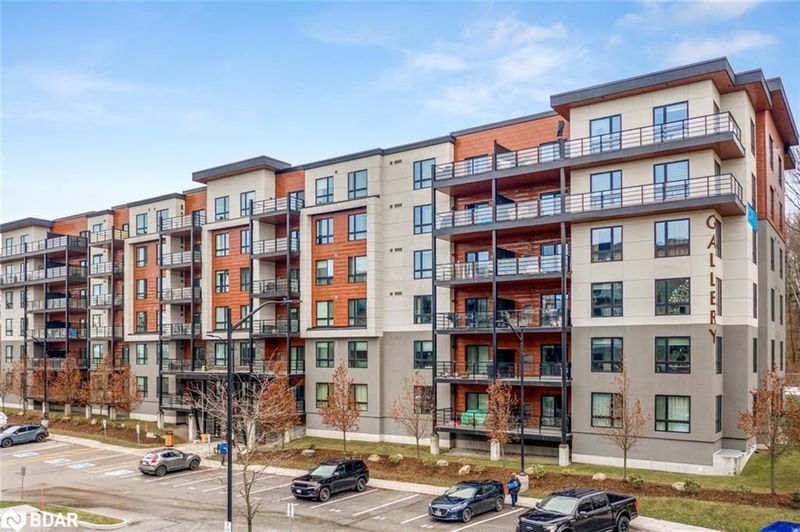Caractéristiques principales
- MLS® #: 40688193
- ID de propriété: SIRC2234193
- Type de propriété: Résidentiel, Condo
- Aire habitable: 1 374 pi.ca.
- Construit en: 2018
- Chambre(s) à coucher: 2
- Salle(s) de bain: 2
- Stationnement(s): 1
- Inscrit par:
- Parker Coulter Realty Inc., Brokerage
Description de la propriété
Welcome to your new home in this stunning, updated 2-bedroom plus large den condo, nestled in a serene and private setting overlooking 14 acres of protected forest and nature trails. Located in the highly sought-after community and being built in 2018, this bright and airy suite offers an open-concept design that’s perfect for modern living.
Upon entering, you’ll be greeted by gleaming engineered hardwood floors, fresh paint, and gorgeous 7" baseboards throughout. The spacious living area is flooded with natural light, creating a warm and inviting atmosphere that seamlessly flows into the updated kitchen. Featuring sleek stone countertops, newer S/S appliances, gorgeous backsplash and ample cabinetry with under lighting.
The condo offers two generous bedrooms, including a spacious master suite with a walk-in closet and a luxurious ensuite bathroom—your perfect retreat after a long day. The large den provides additional space that could serve as a home office, reading nook, or playroom, adding flexibility to suit your lifestyle.
Step outside onto your private balcony and enjoy the peaceful views of the lush, green forest and trails—a perfect spot for relaxation or entertaining.
Additional features include in-suite laundry and underground parking. This home is ideal for those seeking a tranquil yet convenient lifestyle, with easy access to local amenities, shopping, and major highways.
Don’t miss the opportunity to live in this exceptional condo with nature at your doorstep. Schedule your showing today!
Pièces
- TypeNiveauDimensionsPlancher
- CuisinePrincipal9' 1.8" x 11' 8.9"Autre
- Chambre à coucher principalePrincipal16' 6.8" x 12' 4.8"Autre
- FoyerPrincipal6' 5.1" x 8' 3.9"Autre
- Salle de bainsPrincipal4' 9" x 9' 3.8"Autre
- SalonPrincipal14' 2" x 18' 11.9"Autre
- Chambre à coucherPrincipal10' 11.8" x 14' 8.9"Autre
- BoudoirPrincipal8' 11.8" x 16' 6.8"Autre
- Salle de lavagePrincipal3' 2.9" x 6' 8.3"Autre
Agents de cette inscription
Demandez plus d’infos
Demandez plus d’infos
Emplacement
304 Essa Road #512, Barrie, Ontario, L9J 0H4 Canada
Autour de cette propriété
En savoir plus au sujet du quartier et des commodités autour de cette résidence.
Demander de l’information sur le quartier
En savoir plus au sujet du quartier et des commodités autour de cette résidence
Demander maintenantCalculatrice de versements hypothécaires
- $
- %$
- %
- Capital et intérêts 0
- Impôt foncier 0
- Frais de copropriété 0

