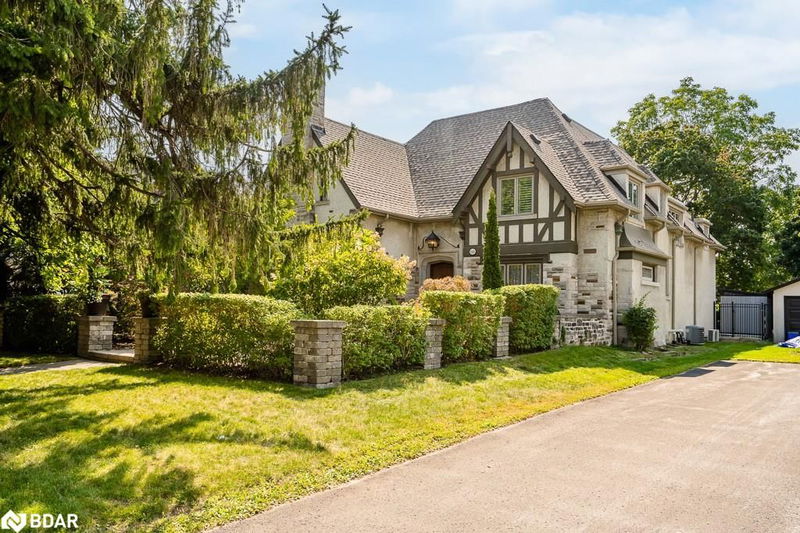Caractéristiques principales
- MLS® #: 40688685
- ID de propriété: SIRC2234191
- Type de propriété: Résidentiel, Maison unifamiliale détachée
- Aire habitable: 3 627 pi.ca.
- Construit en: 1929
- Chambre(s) à coucher: 4
- Salle(s) de bain: 3+1
- Stationnement(s): 4
- Inscrit par:
- Keller Williams Experience Realty Brokerage
Description de la propriété
Welcome to "The Underhill Home", named after its original owner, this family home exudes elegance & charm. On a spacious private lot, its location offers convenience with Barrie's downtown stunning waterfront and accessibility to the highway for seamless commuting. Meticulously preserved, this residence maintains its original allure with exquisite hardwood floors, walnut wainscoting, French doors & classic light fixtures. Seamlessly blending old-world charm with modern sophistication, it has been updated, featuring custom kitchen with Sub-Zero oversized Fridge & Wolf Oven Range. The home offers 4 spacious bedrooms, each equipped with large closets. Basement offers ample storage, a laundry room & an incredible theater room that's been soundproofed & insulated. Stepping outdoors is like entering a private fairytale, enveloped in stunning landscaping, from front to back. A sprinkler system maintains the lush grounds, while a brand-new heated, inground saltwater pool invites relaxation. Breathtaking gardens and mature trees complete this idyllic picture. The RM2 zoning allows for various potential business and/or residential uses. A definite must-see and QUICK CLOSING AVAILABLE for those seeking a harmonious blend of history and contemporary luxury.
Pièces
- TypeNiveauDimensionsPlancher
- Salle à mangerPrincipal14' 9.1" x 17' 3.8"Autre
- Garde-mangerPrincipal5' 10.2" x 11' 8.9"Autre
- CuisinePrincipal13' 6.9" x 16' 9.9"Autre
- SalonPrincipal9' 10.1" x 11' 6.1"Autre
- SalonPrincipal14' 11.1" x 21' 7"Autre
- Chambre à coucher principale2ième étage12' 6" x 20' 11.9"Autre
- Chambre à coucher2ième étage12' 7.1" x 13' 10.9"Autre
- Chambre à coucher2ième étage13' 6.9" x 16' 6.8"Autre
- Chambre à coucher2ième étage14' 11" x 15' 3.8"Autre
- Média / DivertissementSous-sol14' 11" x 19' 10.1"Autre
Agents de cette inscription
Demandez plus d’infos
Demandez plus d’infos
Emplacement
60 High Street, Barrie, Ontario, L4N 1W4 Canada
Autour de cette propriété
En savoir plus au sujet du quartier et des commodités autour de cette résidence.
Demander de l’information sur le quartier
En savoir plus au sujet du quartier et des commodités autour de cette résidence
Demander maintenantCalculatrice de versements hypothécaires
- $
- %$
- %
- Capital et intérêts 0
- Impôt foncier 0
- Frais de copropriété 0

