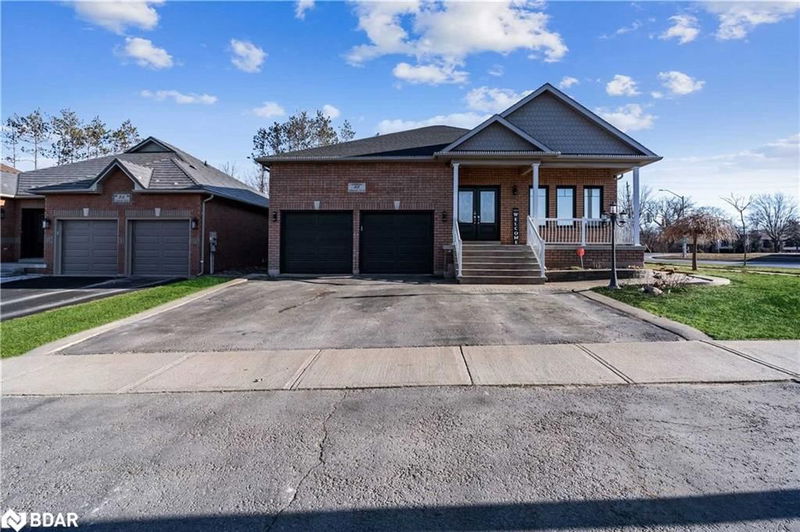Caractéristiques principales
- MLS® #: 40689307
- ID de propriété: SIRC2234126
- Type de propriété: Résidentiel, Maison unifamiliale détachée
- Aire habitable: 2 220 pi.ca.
- Chambre(s) à coucher: 3+3
- Salle(s) de bain: 3
- Stationnement(s): 6
- Inscrit par:
- Sutton Group - Admiral Realty Inc. Brokerage
Description de la propriété
Welcome To This Stunning, One Of The Largest Bungalow W/$$$ In Upgrades! Over 4537 Sf Of Living Space. Custom-Designed To Suit 2-Family Living, Ideal For Extended Family Or Extra Income. Finished Bsmt W/3 Bedrooms,4 Pc. Bath, Humongous Rec Rm, Family Size Kitchen, Has Potential For A Separate Entrance. Main Floor Open Concept, Crown Moulding, Eat-In Gourmet Kitchen W/Walk-In Pantry. Family Room With Gas Fireplace & W/O To Patio. Large Master Bed With W/I Closet, 4Pc Ensuite. Fully Fenced Yard With Enclosed Hot Tub, Custom Built Gazebo, Huge Interlock Patio & Much More. Located In A Great Location W/Short Walk To Lake Simcoe Beaches, Schools, Trails, Parks, Hwy 400, Shopping. A Must See!
Pièces
- TypeNiveauDimensionsPlancher
- Salle à mangerPrincipal22' 4.1" x 12' 6"Autre
- SalonPrincipal12' 6" x 19' 5.8"Autre
- Chambre à coucher principalePrincipal18' 9.9" x 12' 9.9"Autre
- Cuisine avec coin repasPrincipal22' 4.1" x 19' 5.8"Autre
- Chambre à coucherPrincipal10' 2.8" x 16' 9.1"Autre
- Chambre à coucherSous-sol15' 1.8" x 13' 3.8"Autre
- Chambre à coucherPrincipal11' 3" x 12' 7.1"Autre
- Chambre à coucherSous-sol10' 4.8" x 11' 5"Autre
- Cuisine avec coin repasSous-sol14' 6.8" x 18' 6.8"Autre
- Salle familialeSous-sol26' 6.1" x 16' 9.9"Autre
- Chambre à coucherSous-sol12' 9.9" x 11' 10.7"Autre
Agents de cette inscription
Demandez plus d’infos
Demandez plus d’infos
Emplacement
88 Edwards Drive, Barrie, Ontario, L4N 9K8 Canada
Autour de cette propriété
En savoir plus au sujet du quartier et des commodités autour de cette résidence.
Demander de l’information sur le quartier
En savoir plus au sujet du quartier et des commodités autour de cette résidence
Demander maintenantCalculatrice de versements hypothécaires
- $
- %$
- %
- Capital et intérêts 0
- Impôt foncier 0
- Frais de copropriété 0

