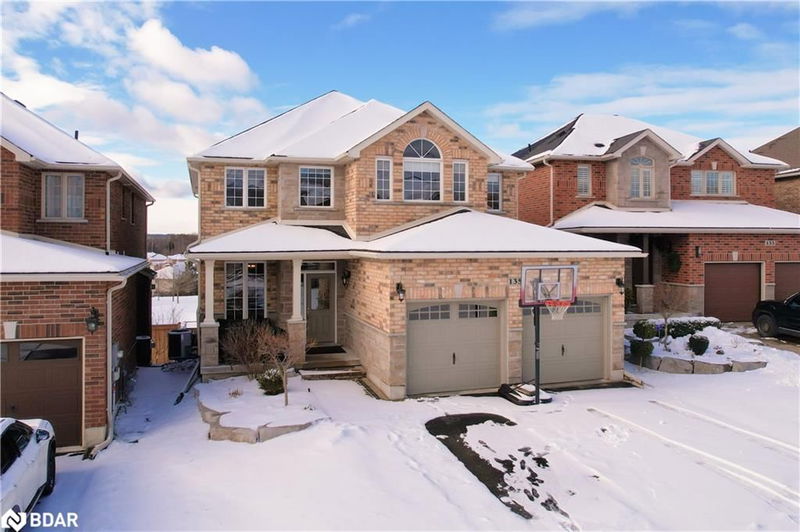Caractéristiques principales
- MLS® #: 40685852
- ID de propriété: SIRC2232264
- Type de propriété: Résidentiel, Maison unifamiliale détachée
- Aire habitable: 3 717 pi.ca.
- Construit en: 2013
- Chambre(s) à coucher: 4+1
- Salle(s) de bain: 3+1
- Stationnement(s): 4
- Inscrit par:
- Engel & Volkers Barrie Brokerage
Description de la propriété
Welcome to this stunning Grandview Homes-built property in one of South Barrie’s highly sought-after neighborhoods. This home boasts over 3,500 total finished square feet of beautifully designed living space, backing onto a peaceful park with breathtaking west-facing sunsets. The main level features a chef’s dream kitchen with granite countertops, a large island with bar seating and a built-in bar fridge, stainless steel appliances, tile backsplash, valance lighting, pot lights, pendant lighting, and a built-in microwave. The family room offers a cozy gas fireplace, while the living/dining room combination is perfect for entertaining. The main floor laundry room includes designer tile floors, stacked laundry, and quartz countertops. Step out from the kitchen to a deck overlooking the backyard oasis, complete with an in-ground saltwater pool, stone patio, and full fencing for privacy. Hardwood floors extend through the main and upper hallways, with elegant maple stairs, wood railings, and pickets. Upstairs, the primary suite features hardwood floors, a spacious walk-in closet, and a spa-like ensuite with a glass shower, stand-alone tub, large-format tile floors, and two vanities with granite counters. Three additional bedrooms, all with cozy carpeting, provide ample space for family or guests. The lower level offers laminate flooring throughout, a large bedroom with a walk-in closet, a 3-piece bathroom with heated tile floors and a tiled shower, and an expansive rec room (28’4” x 17’2”) with a gas fireplace, large windows, and walkout access to the backyard. With its fully fenced backyard, west-facing views, and proximity to top schools, parks, trails, Wilkins Beach, shopping, and easy access to Highways 11 and 400, this home offers luxury living in a prime location. Don’t miss this opportunity to make it yours!
Pièces
- TypeNiveauDimensionsPlancher
- SalonPrincipal11' 6.9" x 9' 10.1"Autre
- CuisinePrincipal14' 4" x 13' 3.8"Autre
- Salle à mangerPrincipal12' 11.9" x 9' 10.1"Autre
- Salle familialePrincipal14' 4" x 17' 3"Autre
- VestibulePrincipal10' 8.6" x 3' 6.9"Autre
- Chambre à coucher principale2ième étage16' 4.8" x 17' 11.1"Autre
- Chambre à coucher2ième étage10' 8.6" x 11' 8.1"Autre
- Chambre à coucher2ième étage13' 1.8" x 16' 4"Autre
- Chambre à coucher2ième étage12' 7.1" x 11' 6.9"Autre
- Salle de loisirsSous-sol17' 1.9" x 28' 4.1"Autre
- Chambre à coucherSous-sol18' 1.4" x 9' 6.1"Autre
Agents de cette inscription
Demandez plus d’infos
Demandez plus d’infos
Emplacement
135 Jewel House Lane, Barrie, Ontario, L4N 0T3 Canada
Autour de cette propriété
En savoir plus au sujet du quartier et des commodités autour de cette résidence.
Demander de l’information sur le quartier
En savoir plus au sujet du quartier et des commodités autour de cette résidence
Demander maintenantCalculatrice de versements hypothécaires
- $
- %$
- %
- Capital et intérêts 0
- Impôt foncier 0
- Frais de copropriété 0

