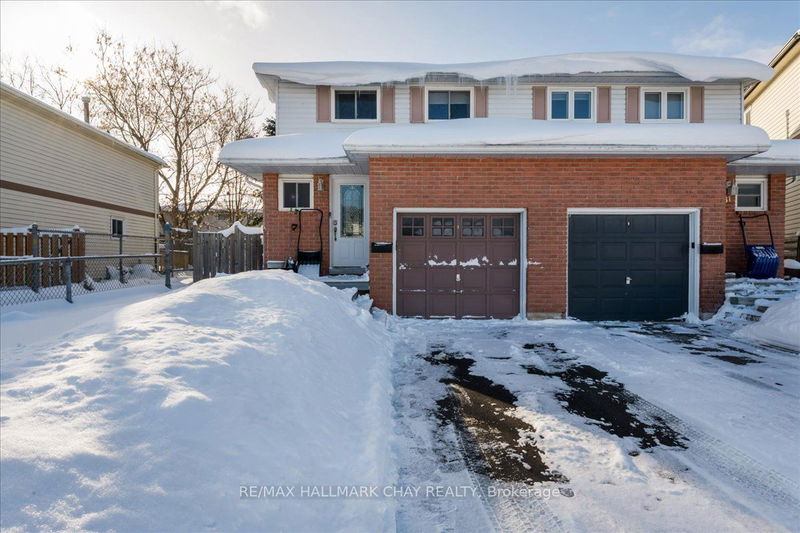Caractéristiques principales
- MLS® #: S11913332
- N° MLS® secondaire: 40688741
- ID de propriété: SIRC2231998
- Type de propriété: Résidentiel, Maison de ville
- Grandeur du terrain: 2 300 pi.ca.
- Construit en: 31
- Chambre(s) à coucher: 3
- Salle(s) de bain: 2
- Pièces supplémentaires: Sejour
- Stationnement(s): 3
- Inscrit par:
- RE/MAX HALLMARK CHAY REALTY
Description de la propriété
Super Semi-Detached Home In Barrie! Lovely 3 Bed, 1.5 Bath, Approx 1109 Sqft Family Home w/A Park In The Middle Of The Court, Featuring An Awesome Playground & Newer Basketball Court! Large Living Room w/Pot Lighting. Fully Equipped Eat-In Kitchen w/Sliding Door Walkout. Convenient Main Floor Powder Room. Spacious Primary w/Semi-Ensuite Bath. 2 Good-Sized Spare Bedrooms. Lower Level Family Room/Office Space (Partially Finished). Nice-Sized Private Yard w/Mature Trees & Deck (Gas BBQ Line). KEY UPDATES: Electrical Panel (2024), 2 Car Paved Driveway (2024), Furnace, Composite Front Entrance Decking & Front Door. Great Location Close To Schools, Shops, Parks, Rec Centre, Restaurants, College, Hospital, Public Transit & Hwy 400. Excellent Opportunity!Super Semi-Detached Home In Barrie! Lovely 3 Bed, 1.5 Bath, Approx 1109 Sqft Family Home w/A Park In The Middle Of The Court, Featuring An Awesome Playground & Newer Basketball Court! Large Living Room w/Pot Lighting. Fully Equipped Eat-In Kitchen w/Sliding Door Walkout. Convenient Main Floor Powder Room. Spacious Primary w/Semi-Ensuite Bath. 2 Good-Sized Spare Bedrooms. Lower Level Family Room/Office Space (Partially Finished). Nice-Sized Private Yard w/Mature Trees & Deck (Gas BBQ Line). KEY UPDATES: Electrical Panel (2024), 2 Car Paved Driveway (2024), Furnace, Composite Front Entrance Decking & Front Door. Great Location Close To Schools, Shops, Parks, Rec Centre, Restaurants, College, Hospital, Public Transit & Hwy 400. Excellent Opportunity!
Pièces
- TypeNiveauDimensionsPlancher
- CuisinePrincipal7' 10.3" x 16' 9.1"Autre
- Salle de bainsPrincipal6' 10.6" x 6' 10.6"Autre
- SalonPrincipal11' 3.8" x 8' 10.2"Autre
- Salle à mangerPrincipal11' 3.8" x 7' 10.4"Autre
- Chambre à coucher principale2ième étage10' 2.8" x 12' 2"Autre
- Chambre à coucher2ième étage9' 3.8" x 10' 8.6"Autre
- Chambre à coucher2ième étage9' 3" x 8' 3.9"Autre
- Salle de bains2ième étage6' 9.1" x 7' 3"Autre
- Salle de loisirsSupérieur11' 3.8" x 16' 2"Autre
Agents de cette inscription
Demandez plus d’infos
Demandez plus d’infos
Emplacement
59 Robin Crt, Barrie, Ontario, L4M 5L9 Canada
Autour de cette propriété
En savoir plus au sujet du quartier et des commodités autour de cette résidence.
Demander de l’information sur le quartier
En savoir plus au sujet du quartier et des commodités autour de cette résidence
Demander maintenantCalculatrice de versements hypothécaires
- $
- %$
- %
- Capital et intérêts 0
- Impôt foncier 0
- Frais de copropriété 0

