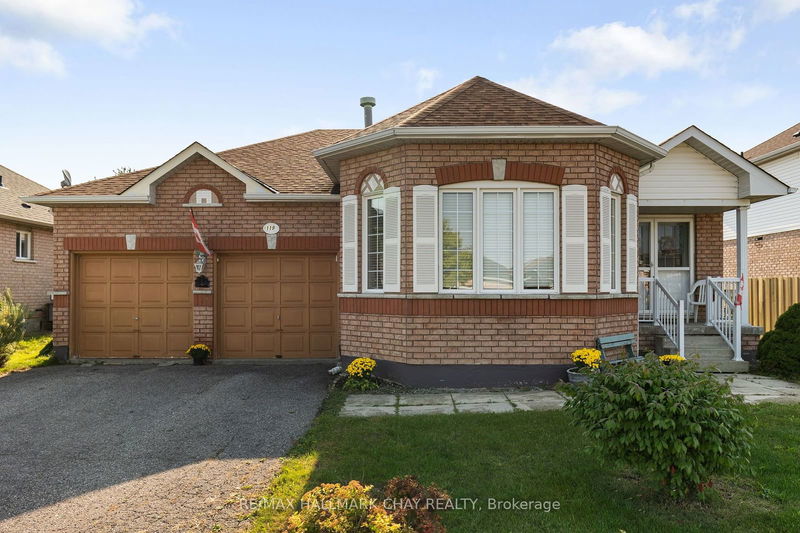Caractéristiques principales
- MLS® #: S11887014
- N° MLS® secondaire: 40684172
- ID de propriété: SIRC2204377
- Type de propriété: Résidentiel, Maison unifamiliale détachée
- Grandeur du terrain: 5 550,45 pi.ca.
- Construit en: 16
- Chambre(s) à coucher: 2+2
- Salle(s) de bain: 3
- Pièces supplémentaires: Sejour
- Stationnement(s): 4
- Inscrit par:
- RE/MAX HALLMARK CHAY REALTY
Description de la propriété
Awesome opportunity. Over 1450 sq ft open concept bungalow. Over 2500 sq ft finished. Close to everything you need. Schools, shopping, transit, rec centres and much more. Good sized foyer leads to large livingroom and diningroom with a gas fireplace. Huge eat-in kitchen with walkout to fenced yard (3 sides) main floor laundry. 2 bedrooms on main. Perfect sized primary with semi ensuite and walk-in closet. Basement features 2 large rec rooms, 2 more bedrooms and another 4 pce bath. Could be a separate entrance to the basement from the garage. Possible in-law. Attached double car garage with inside entry.
Pièces
- TypeNiveauDimensionsPlancher
- CuisinePrincipal16' 6.8" x 17' 1.5"Autre
- SalonPrincipal14' 5.2" x 21' 5.8"Autre
- Chambre à coucher principalePrincipal10' 11.8" x 17' 4.6"Autre
- Chambre à coucherPrincipal9' 11.2" x 11' 5.7"Autre
- Salle de loisirsSous-sol13' 8.5" x 24' 3.3"Autre
- Chambre à coucherSous-sol10' 3.2" x 11' 8.5"Autre
- Chambre à coucherSous-sol9' 11.6" x 10' 4"Autre
- Salle de loisirsSous-sol13' 9.3" x 15' 8.9"Autre
Agents de cette inscription
Demandez plus d’infos
Demandez plus d’infos
Emplacement
119 Livingstone St E, Barrie, Ontario, L4M 6X5 Canada
Autour de cette propriété
En savoir plus au sujet du quartier et des commodités autour de cette résidence.
Demander de l’information sur le quartier
En savoir plus au sujet du quartier et des commodités autour de cette résidence
Demander maintenantCalculatrice de versements hypothécaires
- $
- %$
- %
- Capital et intérêts 0
- Impôt foncier 0
- Frais de copropriété 0

