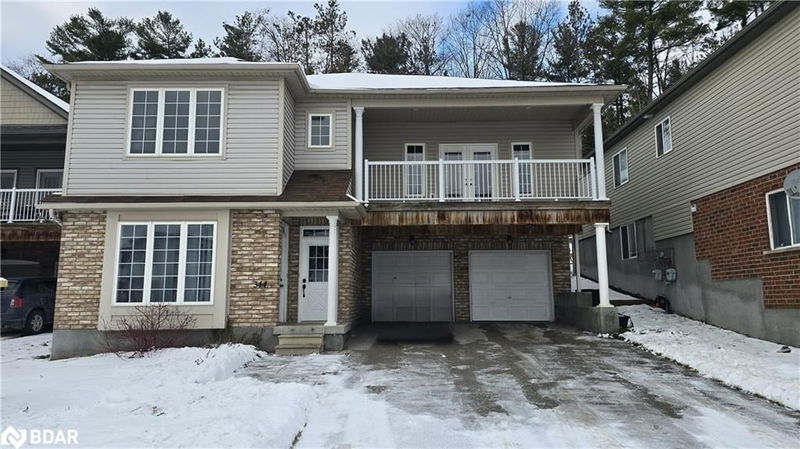Caractéristiques principales
- MLS® #: 40683975
- ID de propriété: SIRC2202894
- Type de propriété: Résidentiel, Maison unifamiliale détachée
- Aire habitable: 2 895 pi.ca.
- Grandeur du terrain: 9 988 pi.ca.
- Construit en: 2007
- Chambre(s) à coucher: 7
- Salle(s) de bain: 3
- Stationnement(s): 6
- Inscrit par:
- Century 21 B.J. Roth Realty Ltd. Brokerage
Description de la propriété
Discover this exceptional purpose-built duplex in west Barrie, ideally located close to Highway 400, public transit, parks, and schools. This property features two spacious units: a four-bedroom, two-bathroom upper apartment and a three-bedroom, one-bathroom main floor apartment. Each unit benefits from exclusive use of garage space, with the garages thoughtfully divided for privacy and security. The upper apartment is large and spacious, complete with a family room and living room, very large bedrooms, and two full bathrooms. The kitchen boasts an island with space for a dishwasher and bar stools, and it opens to the family room, which walks out to a covered outdoor balcony—perfect for relaxing with some chairs, music, and a BBQ. This unit also has primary access to the expansive, partially cleared and landscaped backyard, which is fenced on either side. The upper unit is currently vacant, offering the opportunity to move in yourself or rent it out for around $2,600 per month. The main floor apartment features tall ceilings and large above-grade windows, creating a bright and airy living space. The living room is open to the kitchen, which includes a peninsula countertop, fridge, stove, and dishwasher. The bedrooms are of good size with one boasting a large walk-in closet. This unit is currently rented to great tenants who would like to remain. Both units have separate gas and electric meters, their own furnaces, and hot water heaters, with the upstairs unit also having air conditioning. Tenants pay their own electric and gas, while the landlord covers water. There is ample parking for 6+ vehicles in the long driveway. This is a fantastic investment property, offering the flexibility to live in one unit and rent out the other, or rent both units for a long-term investment. Schedule a showing today.
Pièces
- TypeNiveauDimensionsPlancher
- CuisinePrincipal39' 8.3" x 85' 3.6"Autre
- Chambre à coucher principalePrincipal39' 7.9" x 59' 6.6"Autre
- Salle de bainsPrincipal32' 10.4" x 36' 4.6"Autre
- SalonPrincipal32' 9.7" x 65' 9.3"Autre
- Chambre à coucherPrincipal32' 10.4" x 33' 1.2"Autre
- Chambre à coucherPrincipal32' 10.4" x 36' 3"Autre
- Salle à mangerPrincipal42' 7.8" x 46' 2.3"Autre
- Salle de lavagePrincipal29' 8.2" x 65' 7.4"Autre
- ServicePrincipal32' 10.4" x 39' 4.4"Autre
- Cuisine2ième étage32' 9.7" x 39' 4.4"Autre
- Chambre à coucher principale2ième étage32' 9.7" x 32' 11.2"Autre
- Chambre à coucher2ième étage11' 1.8" x 10' 8.6"Autre
- Chambre à coucher2ième étage10' 7.8" x 11' 8.9"Autre
- Chambre à coucher2ième étage10' 8.6" x 12' 8.8"Autre
- Salle familiale2ième étage12' 11.1" x 17' 7"Autre
- Salle de lavage2ième étage5' 8.8" x 2' 11.8"Autre
- Service2ième étage6' 11.8" x 3' 2.1"Autre
- Véranda2ième étage6' 5.9" x 20' 6"Autre
Agents de cette inscription
Demandez plus d’infos
Demandez plus d’infos
Emplacement
344 Edgehill Drive, Barrie, Ontario, L4N 9X4 Canada
Autour de cette propriété
En savoir plus au sujet du quartier et des commodités autour de cette résidence.
Demander de l’information sur le quartier
En savoir plus au sujet du quartier et des commodités autour de cette résidence
Demander maintenantCalculatrice de versements hypothécaires
- $
- %$
- %
- Capital et intérêts 0
- Impôt foncier 0
- Frais de copropriété 0

