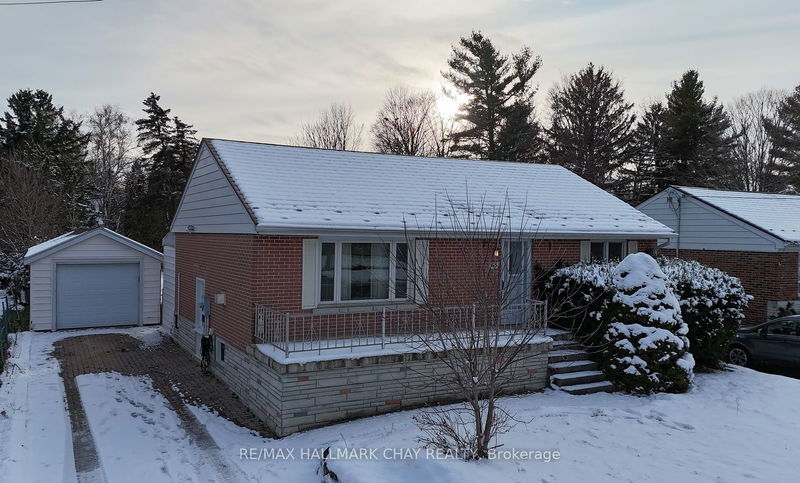Caractéristiques principales
- MLS® #: S11882311
- ID de propriété: SIRC2201584
- Type de propriété: Résidentiel, Maison unifamiliale détachée
- Grandeur du terrain: 9 295 pi.ca.
- Construit en: 51
- Chambre(s) à coucher: 2+1
- Salle(s) de bain: 2
- Pièces supplémentaires: Sejour
- Stationnement(s): 4
- Inscrit par:
- RE/MAX HALLMARK CHAY REALTY
Description de la propriété
Charming All-Brick Bungalow in Barrie's Desirable East End Perfect for First-Time Buyers or Savvy Investors! Welcome to your dream opportunity in one of Barrie's most sought-after neighborhoods! This solid all-brick bungalow is ideal for families starting out, first-time buyers looking for a place to grow, or investors seeking in-law potential and rental income. KEY FEATURES: PRIME LOCATION: Nestled in a family-friendly area, walking distance to parks, schools, shopping, and a quick stroll to the beautiful lake. SPACIOUS LOT: A huge 55' x 169' fully fenced backyard perfect for entertaining, gardening, or adding value with future projects. FUNCTIONAL LAYOUT: Enjoy an eat-in kitchen with a walk-out to a private patio overlooking the yard. INCOME POTENTIAL: Separate entrance to a finished basement, offering in-law suite possibilities or rental income to offset mortgage costs. LOW MAINTENANCE and UPGRADES: Durable metal roof, newer gas furnace (approx. 3 years old), and timeless hardwood and ceramic floors throughout. AMPLE PARKING & STORAGE: Detached garage and a 3-car interlock driveway ensure space for vehicles, hobbies, or additional storage. Whether you're looking for your first home, a family-friendly haven, or an investment with multiple opportunities, this property checks all the boxes. Don't miss your chance to own in Barrie's vibrant East End! - Your future starts here.
Pièces
- TypeNiveauDimensionsPlancher
- FoyerRez-de-chaussée3' 4.9" x 3' 6.9"Autre
- SalonRez-de-chaussée11' 3.8" x 22' 2.1"Autre
- CuisineRez-de-chaussée11' 3.8" x 18' 2.1"Autre
- Chambre à coucher principaleRez-de-chaussée9' 4.9" x 12' 7.9"Autre
- Chambre à coucherRez-de-chaussée8' 3.9" x 11' 3.8"Autre
- CuisineSous-sol11' 3.8" x 13' 10.8"Autre
- Salle de loisirsSous-sol11' 10.7" x 22' 9.6"Autre
- Chambre à coucherSous-sol9' 3.8" x 12' 7.9"Autre
Agents de cette inscription
Demandez plus d’infos
Demandez plus d’infos
Emplacement
65 Strabane Ave, Barrie, Ontario, L4M 2A1 Canada
Autour de cette propriété
En savoir plus au sujet du quartier et des commodités autour de cette résidence.
Demander de l’information sur le quartier
En savoir plus au sujet du quartier et des commodités autour de cette résidence
Demander maintenantCalculatrice de versements hypothécaires
- $
- %$
- %
- Capital et intérêts 0
- Impôt foncier 0
- Frais de copropriété 0

