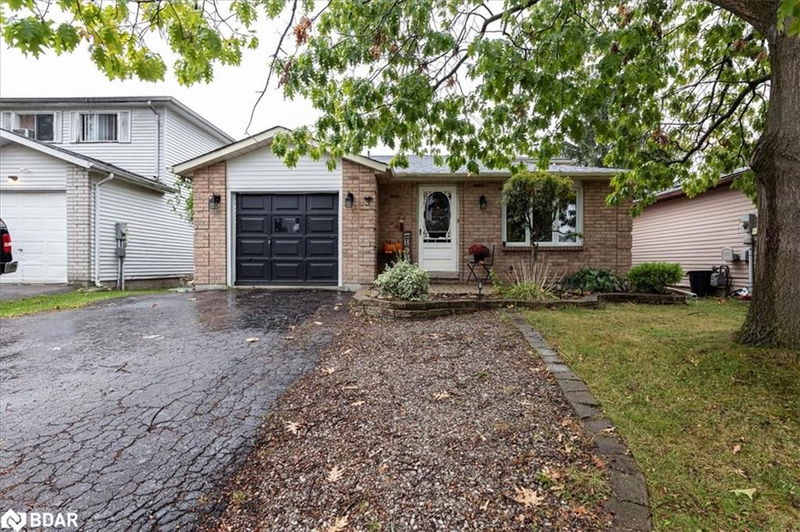Caractéristiques principales
- MLS® #: 40659614
- ID de propriété: SIRC2193152
- Type de propriété: Résidentiel, Maison unifamiliale détachée
- Aire habitable: 1 612 pi.ca.
- Construit en: 1985
- Chambre(s) à coucher: 3
- Salle(s) de bain: 1+1
- Stationnement(s): 4
- Inscrit par:
- Keller Williams Experience Realty Brokerage
Description de la propriété
Detached family home located on a quiet court in Sunnidale area! This property is nestled amongst the trees in a superb generational, family friendly neighbourhood and has lots to offer. Loads of natural light adorn the open concept kitchen and dining area through a large front bay window. This fully finished 3 bedroom/ 2 bathroom home boasts a year round hot tub and a large above ground swimming pool for relaxation. A walk in closet adorns the primary and the second bedroom features a 8.10FT x 5.5FT teen hideaway reading or gaming nook/ playroom or storage area, the choice is yours! Fully finished rec room in the basement, huge second level Utility room featuring a seperate entrance to the backyard (one of two back entrances) perfect for a small home business. The private fully fenced yard has a shed for storage with electrical and a deck to enjoy barbeques and lounge around the pool/ hot tub with your family, children, and four-legged friends. Backyard also features a beautiful pond with pump and a garden trellis. Pride of ownership and beautifully landscaped with parking for 4 cars and garage workbench. Enjoy nearby restaurants on Bayfield, Starbucks, Loblaws and just steps to shopping at Georgian Mall.
Pièces
- TypeNiveauDimensionsPlancher
- CuisinePrincipal10' 4.8" x 16' 3.2"Autre
- Salle à mangerPrincipal11' 4.6" x 11' 7.7"Autre
- Salle de loisirsSous-sol15' 10.9" x 20' 4"Autre
- ServiceSupérieur10' 4" x 16' 9.9"Autre
- SalonSupérieur19' 7" x 11' 8.1"Autre
- Chambre à coucher2ième étage8' 9.1" x 11' 6.1"Autre
- Rangement2ième étage8' 9.9" x 5' 4.9"Autre
- Salle de bainsSupérieur5' 10.8" x 5' 10.2"Autre
- Chambre à coucher2ième étage8' 9.1" x 8' 6.3"Autre
- Chambre à coucher principale2ième étage11' 10.7" x 11' 10.1"Autre
- Salle de bains2ième étage9' 4.9" x 4' 11"Autre
- RangementSous-sol4' 8.1" x 11' 1.8"Autre
Agents de cette inscription
Demandez plus d’infos
Demandez plus d’infos
Emplacement
3 Sinclair Court, Barrie, Ontario, L4N 5X8 Canada
Autour de cette propriété
En savoir plus au sujet du quartier et des commodités autour de cette résidence.
Demander de l’information sur le quartier
En savoir plus au sujet du quartier et des commodités autour de cette résidence
Demander maintenantCalculatrice de versements hypothécaires
- $
- %$
- %
- Capital et intérêts 0
- Impôt foncier 0
- Frais de copropriété 0

