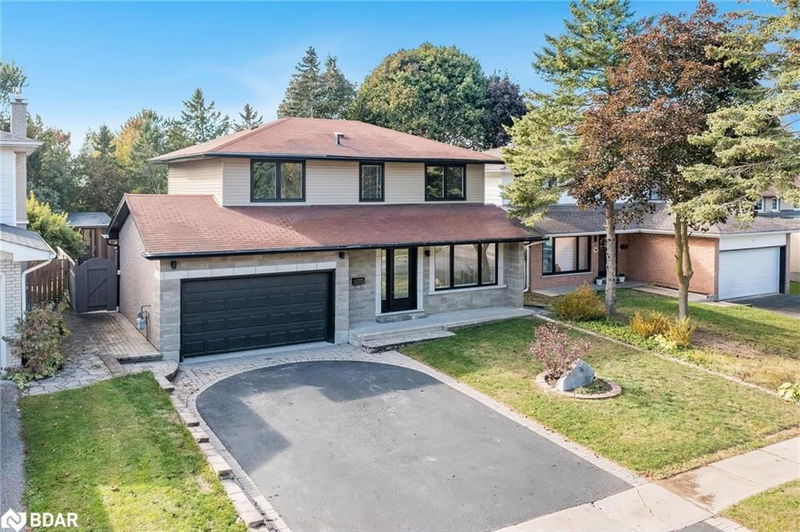Caractéristiques principales
- MLS® #: 40660215
- ID de propriété: SIRC2192752
- Type de propriété: Résidentiel, Maison unifamiliale détachée
- Aire habitable: 2 255 pi.ca.
- Construit en: 1970
- Chambre(s) à coucher: 4+1
- Salle(s) de bain: 2+1
- Stationnement(s): 5
- Inscrit par:
- Faris Team Real Estate Brokerage
Description de la propriété
Top 5 Reasons You Will Love This Home: 1) Stunning fully renovated five bedroom home that’s ready for you to move in, featuring all-new modern updates throughout, including fresh flooring, trim, a freshly painted interior, an upgraded kitchen, luxurious bathrooms, and brand new windows and doors, all nestled in a well-loved, established neighbourhood 2) Spacious backyard, complete with a sparkling inground pool, perfect for entertaining and enjoying outdoor activities 3) Added bonus of a one bedroom in-law suite, accessible through its own private entrance through the garage, adds a world of possibilities, from hosting guests to generating rental income 4) Walk into the main level and be greeted by a sun-drenched design beautifully enhanced by an open-concept layout, designed for seamless family living, whether you’re entertaining or enjoying quiet evenings at home 5) With standout curb appeal, this home boasts sleek new vinyl siding paired with striking modern stonework, while the extensive recent renovations offer peace of mind for years to come. 2,255 fin.sq.ft. Age 55. Visit our website for more detailed information. *Please note some images have been virtually staged to show the potential of the home.
Pièces
- TypeNiveauDimensionsPlancher
- Salle à mangerPrincipal8' 5.9" x 12' 2"Autre
- CuisinePrincipal8' 11.8" x 18' 8"Autre
- Chambre à coucher principale2ième étage10' 7.9" x 16' 1.2"Autre
- Chambre à coucher2ième étage10' 9.9" x 11' 3.8"Autre
- SalonPrincipal12' 2" x 18' 8"Autre
- Chambre à coucher2ième étage10' 7.9" x 12' 11.1"Autre
- Chambre à coucher2ième étage9' 3.8" x 10' 7.9"Autre
- Salle familialeSous-sol11' 6.1" x 17' 7"Autre
- CuisineSous-sol9' 4.9" x 11' 6.1"Autre
- Chambre à coucherSous-sol8' 9.9" x 16' 4"Autre
Agents de cette inscription
Demandez plus d’infos
Demandez plus d’infos
Emplacement
76 Marshall Street, Barrie, Ontario, L4N 3S8 Canada
Autour de cette propriété
En savoir plus au sujet du quartier et des commodités autour de cette résidence.
Demander de l’information sur le quartier
En savoir plus au sujet du quartier et des commodités autour de cette résidence
Demander maintenantCalculatrice de versements hypothécaires
- $
- %$
- %
- Capital et intérêts 0
- Impôt foncier 0
- Frais de copropriété 0

