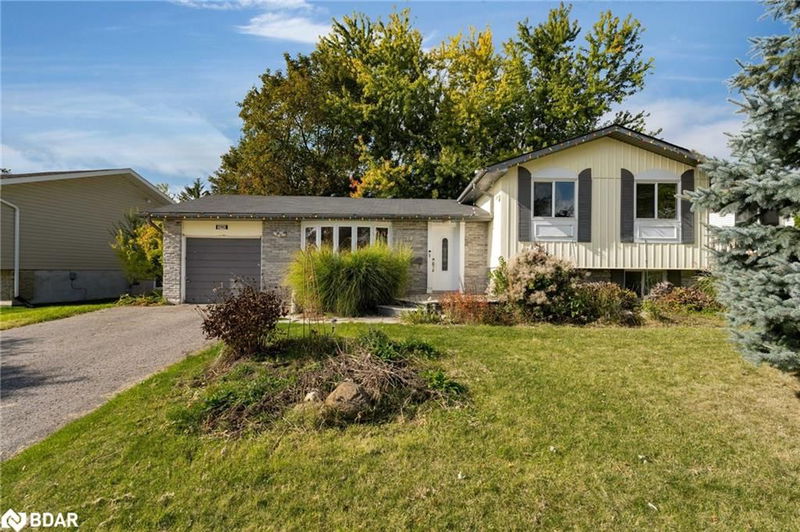Caractéristiques principales
- MLS® #: 40665599
- ID de propriété: SIRC2191617
- Type de propriété: Résidentiel, Maison unifamiliale détachée
- Aire habitable: 1 151,40 pi.ca.
- Chambre(s) à coucher: 3
- Salle(s) de bain: 1
- Stationnement(s): 5
- Inscrit par:
- REVEL Realty Inc. Brokerage
Description de la propriété
Discover your potential-packed home in the desirable Bayshore Estates of Barrie! This three-bedroom, one-bath side split is perfectly positioned on a very private lot, providing you with a peaceful retreat while remaining conveniently close to schools, all essential amenities, the South Barrie GO station, and Highway 400. Offering over 1,600 square feet of living space, this home is ideal for first-time homebuyers and investors alike. The spacious layout provides plenty of room to add your own updates and personal touches, creating a space that truly feels like home. Additional features include a single-car garage with a convenient walkout to the backyard, making outdoor access a breeze. Whether you're entertaining guests or enjoying a quiet evening, the private backyard offers a tranquil environment for relaxation and fun.
Pièces
- TypeNiveauDimensionsPlancher
- CuisinePrincipal11' 6.1" x 10' 7.9"Autre
- SalonPrincipal13' 3" x 15' 5"Autre
- Coin repasPrincipal11' 6.1" x 11' 5"Autre
- Chambre à coucher2ième étage11' 6.9" x 8' 9.1"Autre
- Chambre à coucher principale2ième étage13' 5.8" x 10' 4"Autre
- FoyerPrincipal13' 5" x 4' 9"Autre
- Chambre à coucher2ième étage12' 9.9" x 10' 4"Autre
- RangementSupérieur9' 10.8" x 8' 9.9"Autre
- Salle de bains2ième étage10' 2" x 7' 3"Autre
- Salle de loisirsSupérieur9' 1.8" x 17' 7.8"Autre
Agents de cette inscription
Demandez plus d’infos
Demandez plus d’infos
Emplacement
290 Pine Drive, Barrie, Ontario, L4N 4H8 Canada
Autour de cette propriété
En savoir plus au sujet du quartier et des commodités autour de cette résidence.
Demander de l’information sur le quartier
En savoir plus au sujet du quartier et des commodités autour de cette résidence
Demander maintenantCalculatrice de versements hypothécaires
- $
- %$
- %
- Capital et intérêts 0
- Impôt foncier 0
- Frais de copropriété 0

