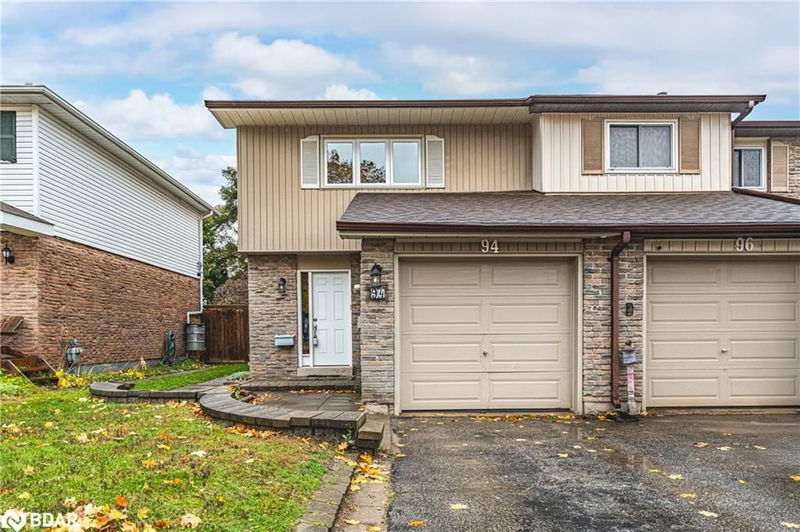Caractéristiques principales
- MLS® #: 40669281
- ID de propriété: SIRC2191337
- Type de propriété: Résidentiel, Maison unifamiliale détachée
- Aire habitable: 1 378 pi.ca.
- Construit en: 1977
- Chambre(s) à coucher: 3
- Salle(s) de bain: 1
- Stationnement(s): 4
- Inscrit par:
- Re/Max Hallmark Peggy Hill Group Realty Brokerage
Description de la propriété
UPDATED SEMI-DETACHED HOME IN A FAMILY-FRIENDLY NEIGHBORHOOD, PERFECT FOR FIRST-TIME BUYERS & INVESTORS! This semi-detached gem in Barrie’s west end is a true treasure for first-time buyers or savvy investors! Experience low-maintenance living on a quiet, family-friendly street with effortless access to highways, public transit, shopping, dining, and entertainment. Just a short stroll to Lampman Lane Park, offering sports fields, a splash pad, and scenic trails, plus proximity to multiple schools! The attached garage, along with driveway parking for up to three vehicles, ensures ample space for the whole family or visiting guests. Significant recent upgrades include newer shingles, windows, a furnace, a freshly painted interior, new light fixtures, and a sleek, modernized bathroom with a new tub. The refreshed kitchen, featuring newer countertops and a stove, seamlessly flows into the open-concept living and dining area, which extends to a walkout deck, perfect for outdoor entertaining. Upstairs, discover three bedrooms, including a primary retreat with a walk-in closet. The partially finished basement offers a versatile rec room, ideal for additional living space or a home office. With energy-efficient updates throughout, this home provides worry-free living, and the backyard is a blank canvas awaiting your personal touch to create the ultimate retreat. Don’t let this incredible opportunity pass you by!
Pièces
- TypeNiveauDimensionsPlancher
- CuisinePrincipal9' 1.8" x 11' 3"Autre
- Salle à mangerPrincipal10' 7.1" x 8' 3.9"Autre
- SalonPrincipal10' 7.1" x 10' 4"Autre
- Chambre à coucher principale2ième étage19' 7" x 15' 1.8"Autre
- Chambre à coucher2ième étage12' 9.9" x 11' 3.8"Autre
- Chambre à coucher2ième étage10' 7.1" x 8' 5.1"Autre
- Salle de loisirsSous-sol9' 6.9" x 18' 8"Autre
- ServiceSous-sol9' 10.1" x 8' 11"Autre
Agents de cette inscription
Demandez plus d’infos
Demandez plus d’infos
Emplacement
94 Christie Crescent, Barrie, Ontario, L4N 4W8 Canada
Autour de cette propriété
En savoir plus au sujet du quartier et des commodités autour de cette résidence.
Demander de l’information sur le quartier
En savoir plus au sujet du quartier et des commodités autour de cette résidence
Demander maintenantCalculatrice de versements hypothécaires
- $
- %$
- %
- Capital et intérêts 0
- Impôt foncier 0
- Frais de copropriété 0

