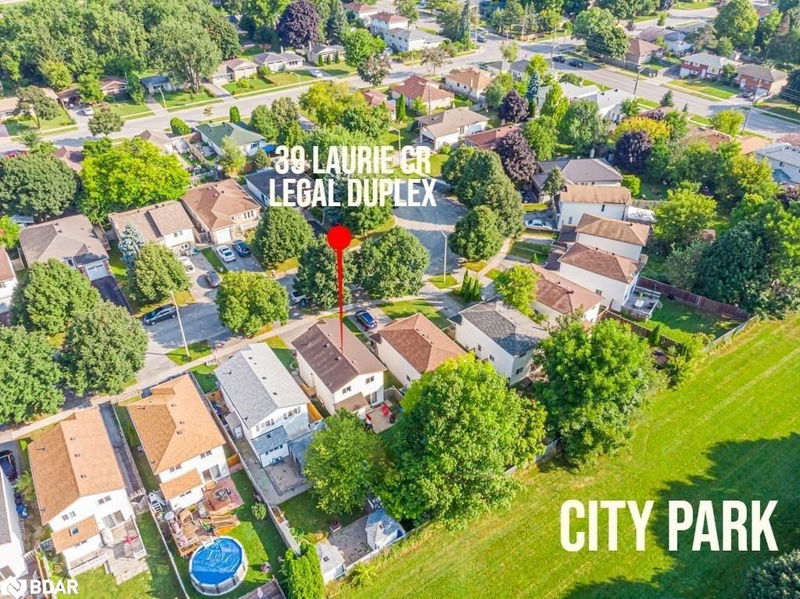Caractéristiques principales
- MLS® #: 40665442
- ID de propriété: SIRC2189459
- Type de propriété: Résidentiel, Maison unifamiliale détachée
- Aire habitable: 1 747 pi.ca.
- Grandeur du terrain: 0,08 ac
- Construit en: 1988
- Chambre(s) à coucher: 2+2
- Salle(s) de bain: 2
- Stationnement(s): 2
- Inscrit par:
- Keller Williams Experience Realty Brokerage
Description de la propriété
This legally registered residential duplex presents a prime opportunity for any astute investor. Nestled in a tranquil part of the city, it sits on a premium lot that directly backs onto MaCmorrison Park, offering serene views and ample recreational space. The property features two generously sized 2-bedroom suites, perfect for rental income or multi-generational living. The location is particularly advantageous, with nearby schools, shopping, RVH, Georgian College, and Lake Simcoe adding convenience to everyday living. The house is meticulously maintained and showcases a well-presented interior and exterior. Each suite is bathed in natural light, creating spacious and inviting living environments with laundry in each unit, updated shingles (2020), and a gas furnace (2021). The garage space was altered slightly to accommodate the main floor bathroom. Combining a peaceful setting with proximity to essential amenities, this property is a standout choice for investors and homeowners seeking a versatile and appealing residence.
Pièces
- TypeNiveauDimensionsPlancher
- Salle de bainsPrincipal4' 3.9" x 9' 4.9"Autre
- Salle à mangerPrincipal8' 7.9" x 10' 5.9"Autre
- Chambre à coucherSous-sol8' 5.1" x 16' 4.8"Autre
- CuisinePrincipal8' 9.1" x 10' 8.6"Autre
- FoyerPrincipal4' 3.9" x 15' 3.8"Autre
- SalonPrincipal10' 7.9" x 16' 2.8"Autre
- Chambre à coucher principaleSous-sol10' 7.8" x 15' 3"Autre
- Salon2ième étage10' 7.1" x 13' 10.1"Autre
- ServiceSous-sol8' 5.1" x 16' 9.1"Autre
- Cuisine2ième étage8' 11.8" x 10' 7.1"Autre
- Chambre à coucher2ième étage10' 7.1" x 12' 6"Autre
- Chambre à coucher2ième étage8' 9.9" x 16' 2"Autre
- Salle de bains2ième étage5' 4.9" x 8' 7.9"Autre
- Foyer2ième étage3' 4.1" x 10' 2"Autre
Agents de cette inscription
Demandez plus d’infos
Demandez plus d’infos
Emplacement
39 Laurie Crescent, Barrie, Ontario, L4M 6C7 Canada
Autour de cette propriété
En savoir plus au sujet du quartier et des commodités autour de cette résidence.
Demander de l’information sur le quartier
En savoir plus au sujet du quartier et des commodités autour de cette résidence
Demander maintenantCalculatrice de versements hypothécaires
- $
- %$
- %
- Capital et intérêts 0
- Impôt foncier 0
- Frais de copropriété 0

