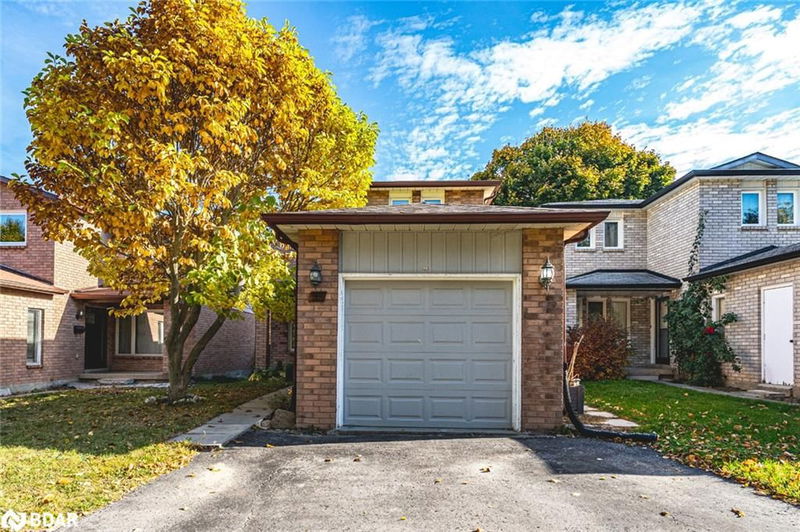Caractéristiques principales
- MLS® #: 40676693
- ID de propriété: SIRC2189375
- Type de propriété: Résidentiel, Maison unifamiliale détachée
- Aire habitable: 1 803 pi.ca.
- Construit en: 1985
- Chambre(s) à coucher: 3
- Salle(s) de bain: 2+1
- Stationnement(s): 5
- Inscrit par:
- Re/Max Hallmark Peggy Hill Group Realty Brokerage
Description de la propriété
CENTRALLY LOCATED & TURN-KEY FAMILY HOME ON A LARGE LOT! Get ready to fall in love with this bright, freshly painted home, perfectly nestled in a highly sought-after, family-friendly neighbourhood! Located close to schools, parks, trails, Barrie’s waterfront, and all amenities, this home offers convenience and lifestyle in one fantastic package. Step inside to discover an open living and dining area ideal for everyday living and hosting gatherings. The functional kitchen has a sleek stainless steel fridge and stove, a convenient pantry closet, and a new faucet. Plus, the patio door walkout to your expansive deck makes outdoor entertaining a breeze! Upstairs, you'll find three spacious bedrooms with plenty of room for everyone to spread out and a well-appointed 4-piece bathroom. Need more space? The fully finished basement, with its separate entrance and kitchen, offers incredible potential for an in-law suite. The rec room is perfect for movie nights or as a play area, and the large laundry/utility room provides all the storage space you could need. Outside, the 146’ deep lot is your private oasis! Enjoy a fully fenced backyard, a newer shed for all your tools, and a massive deck begging for BBQs and summer parties.
Pièces
- TypeNiveauDimensionsPlancher
- SalonPrincipal11' 5" x 10' 11.8"Autre
- CuisinePrincipal12' 7.9" x 8' 11.8"Autre
- Salle à mangerPrincipal10' 9.9" x 10' 11.8"Autre
- Chambre à coucher principale2ième étage9' 10.8" x 15' 10.9"Autre
- Chambre à coucher2ième étage12' 2" x 10' 7.1"Autre
- Chambre à coucher2ième étage8' 11" x 10' 9.9"Autre
- Salle de loisirsSous-sol11' 10.7" x 10' 4.8"Autre
- ServiceSous-sol12' 2.8" x 8' 5.9"Autre
- CuisineSous-sol9' 8.9" x 10' 4.8"Autre
- Salle de lavageSous-sol6' 7.9" x 9' 4.9"Autre
Agents de cette inscription
Demandez plus d’infos
Demandez plus d’infos
Emplacement
55 Garden Drive, Barrie, Ontario, L4N 5T8 Canada
Autour de cette propriété
En savoir plus au sujet du quartier et des commodités autour de cette résidence.
Demander de l’information sur le quartier
En savoir plus au sujet du quartier et des commodités autour de cette résidence
Demander maintenantCalculatrice de versements hypothécaires
- $
- %$
- %
- Capital et intérêts 0
- Impôt foncier 0
- Frais de copropriété 0

