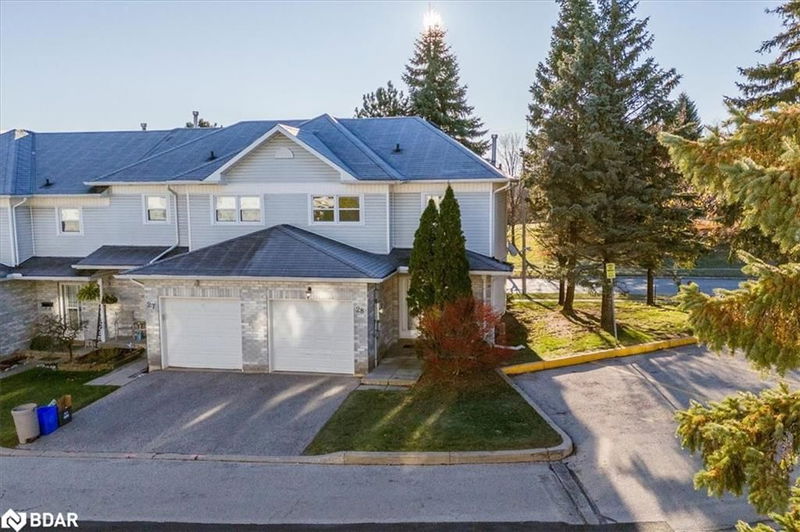Caractéristiques principales
- MLS® #: 40679160
- N° MLS® secondaire: S11909835
- ID de propriété: SIRC2188445
- Type de propriété: Résidentiel, Condo
- Aire habitable: 1 160 pi.ca.
- Chambre(s) à coucher: 3
- Salle(s) de bain: 2+1
- Stationnement(s): 2
- Inscrit par:
- Right At Home Realty Brokerage
Description de la propriété
Discover the perfect blend of comfort and style in this freshly updated 3-bedroom, 2.5-bathroom end-unit condo townhouse, nestled in Barrie's highly sought-after Painswick neighborhood. Step into a bright, modernized kitchen, complemented by a freshly painted interior that radiates a clean and inviting ambiance. The thoughtfully finished basement boasts a brand-new 4-piece bathroom, creating an ideal space for guests or a cozy retreat.The main floor features a convenient half-bath, making everyday living even easier. Enjoy the added privacy of an end unit, with ample visitor parking nearby for your convenience. The finished recreation space offers a versatile area, perfect for unwinding after a long day or hosting friends and family. Situated in a family-friendly community close to shopping, schools, and beautiful parks, this home offers both lifestyle and location. With its stylish updates and move-in-ready appeal, this gem won’t stay on the market for long.
Pièces
- TypeNiveauDimensionsPlancher
- Salle à mangerPrincipal7' 10.8" x 9' 8.1"Autre
- SalonPrincipal10' 7.8" x 13' 5.8"Autre
- CuisinePrincipal10' 7.1" x 13' 10.8"Autre
- Chambre à coucher principale2ième étage10' 2" x 15' 11"Autre
- Chambre à coucher2ième étage9' 10.5" x 10' 5.9"Autre
- Chambre à coucher2ième étage10' 2" x 13' 10.8"Autre
- Salle de loisirsSous-sol14' 8.9" x 18' 6"Autre
Agents de cette inscription
Demandez plus d’infos
Demandez plus d’infos
Emplacement
120 D'ambrosio Drive #28, Barrie, Ontario, L4N 7W3 Canada
Autour de cette propriété
En savoir plus au sujet du quartier et des commodités autour de cette résidence.
Demander de l’information sur le quartier
En savoir plus au sujet du quartier et des commodités autour de cette résidence
Demander maintenantCalculatrice de versements hypothécaires
- $
- %$
- %
- Capital et intérêts 0
- Impôt foncier 0
- Frais de copropriété 0

